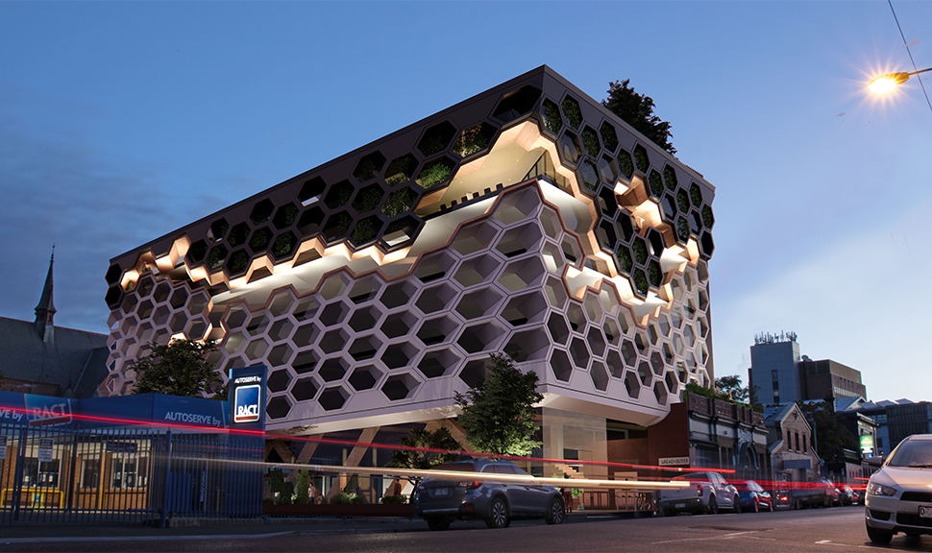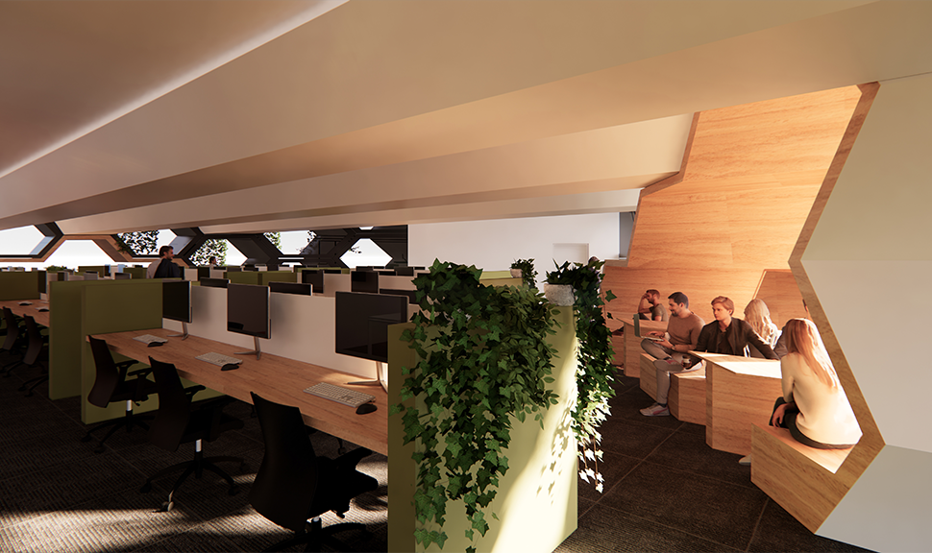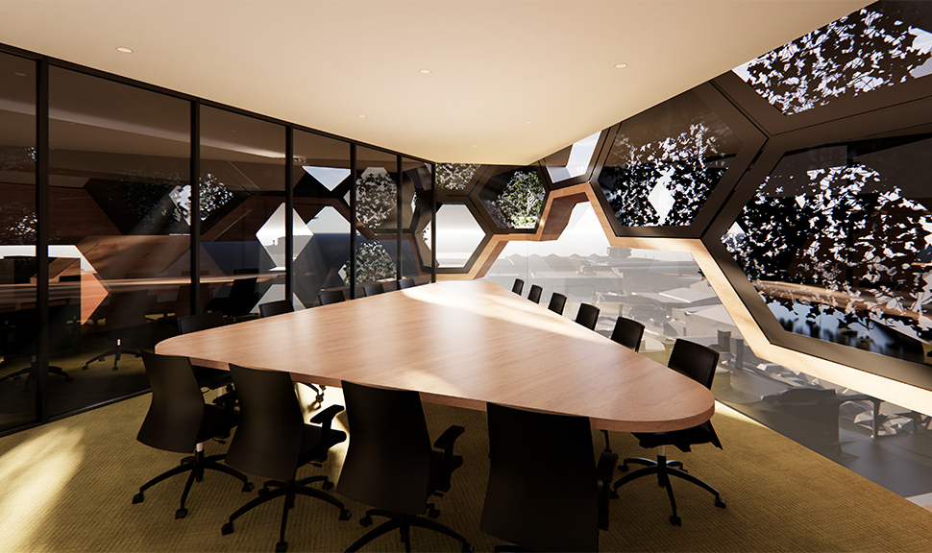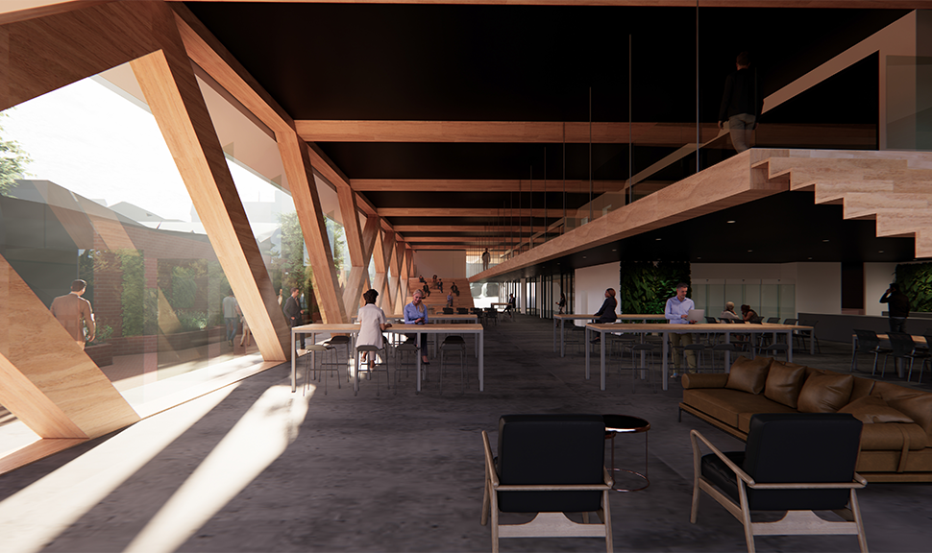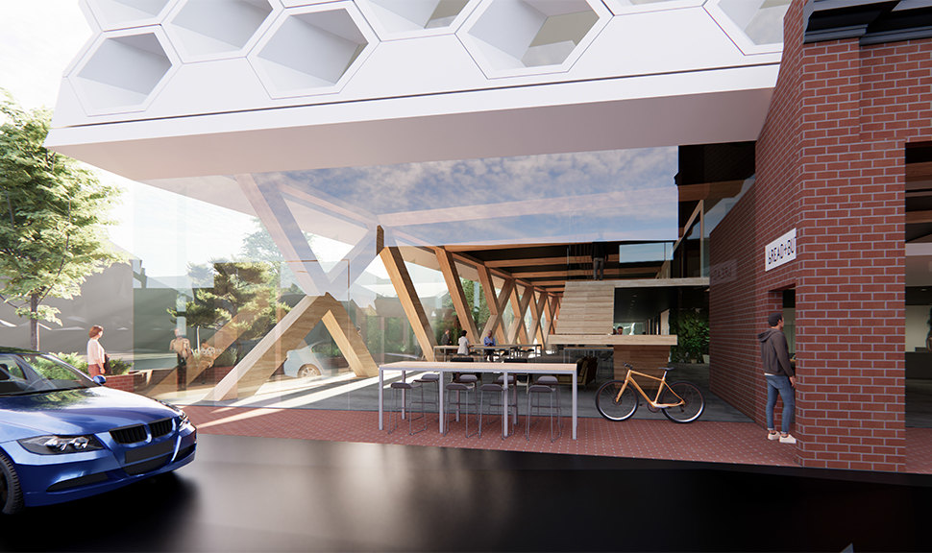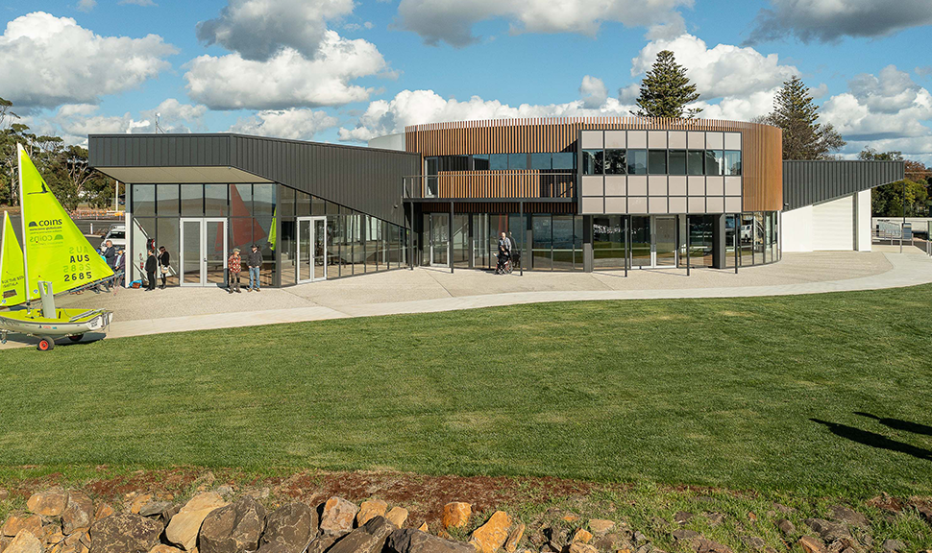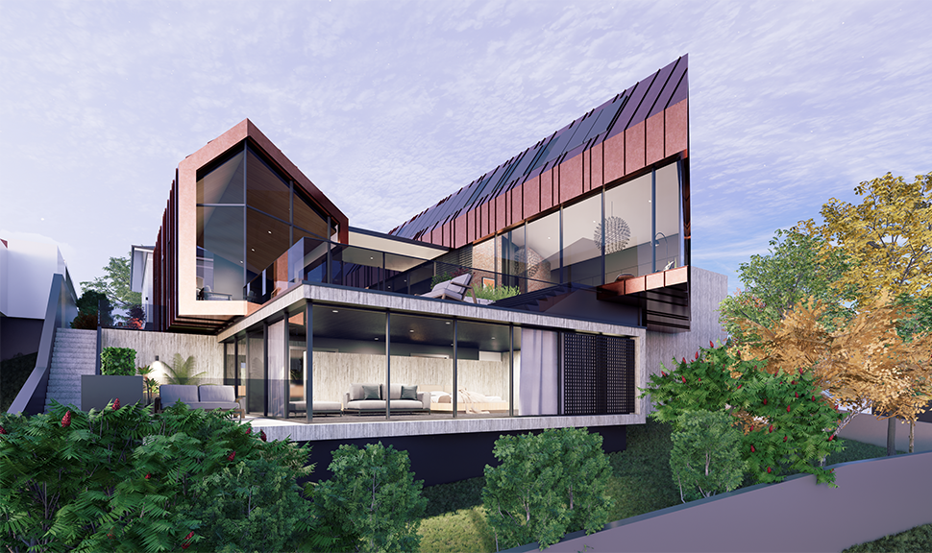St Lukes
Location: Launceston | Tasmania
In light of recent events such as the COVID-19 pandemic, community engagement and the architecture that shapes our communities have undergone significant re-evaluation. This period has been characterized by a cautious optimism, as we strive to reimagine the use of spaces in ways that prioritize wellness, celebrate life, and foster emotional connections. Whether designing new structures or reimagining existing ones, now is a time for an architecture of optimism that transcends mere aesthetics and delves deep into its purpose.
Inspired by Christopher Alexander’s theory of architectural and urban form, our approach to the architectural context of 89-93 Cimitiere Street is rooted in the profound connection between human emotions and the built environment. The concept draws on the notion of happiness as a guiding principle, understanding its physiological roots in the release of endorphins. Symbolized by the hexagonal structure—a motif found in the natural world and symbolizing harmony and balance—the design aims to create spaces that resonate with positivity and vitality.
Practically, the building’s form is articulated through hexagonal tubes arranged in a north-south direction, providing a framework for a biophilic façade that incorporates plant life to soften the aesthetic and enhance the internal environment. This design not only serves the functional needs of St Luke’s but also reflects its values of promoting health, wellbeing, and peace of mind.
The master plan for the site envisions a dynamic and inclusive space, with flexible commons areas, community lunchrooms, and diverse tenancies that cater to a range of needs and activities. These spaces are intended to foster interaction, creativity, and a sense of belonging within the community.
Moreover, the design prioritizes accessibility and safety, with strategic placement of fire escape stairways and extensive use of glass to maximize natural light and views. By setting back the building from boundaries, the façade invites engagement with the surrounding environment while providing visual relief for occupants.
In essence, the architecture proposed for 89-93 Cimitiere Street embodies a vision of optimism and purpose, responding to the evolving needs of our communities and championing a holistic approach to design that enhances both physical and emotional wellbeing.

