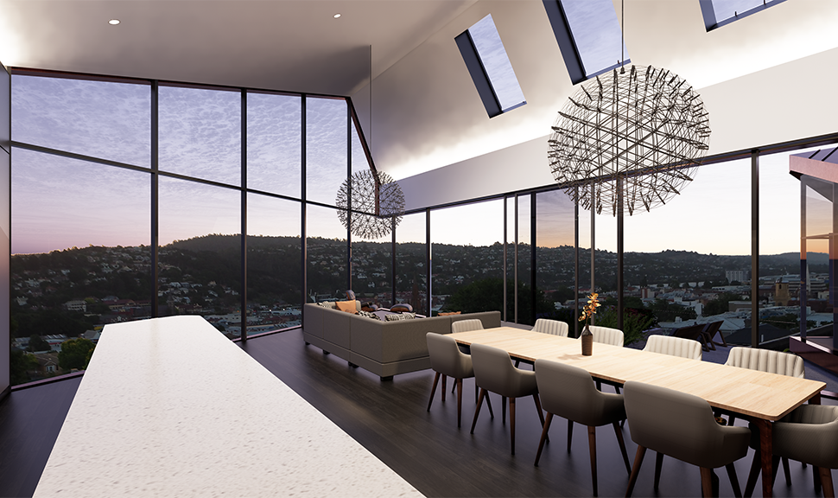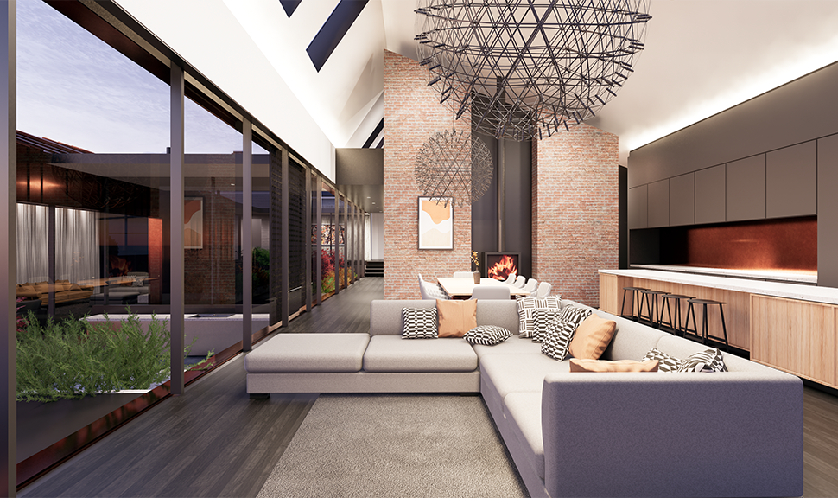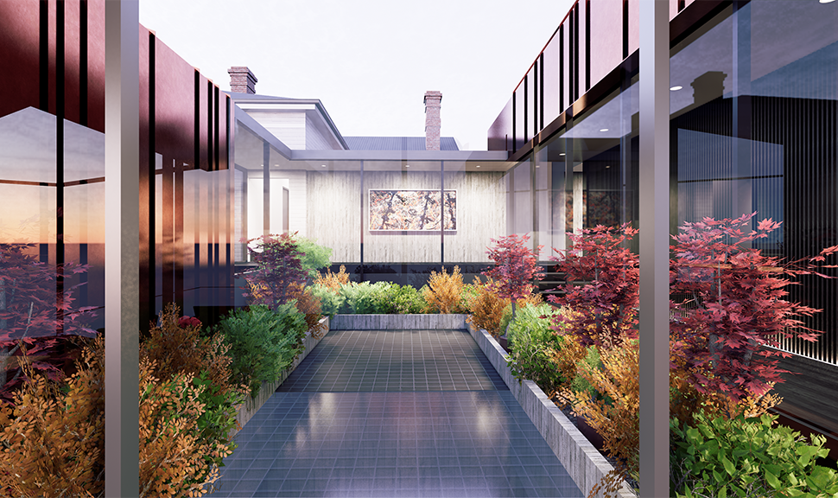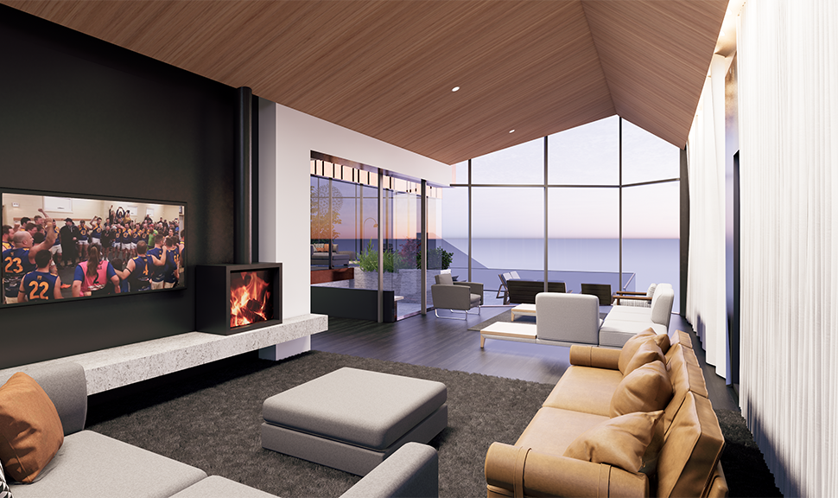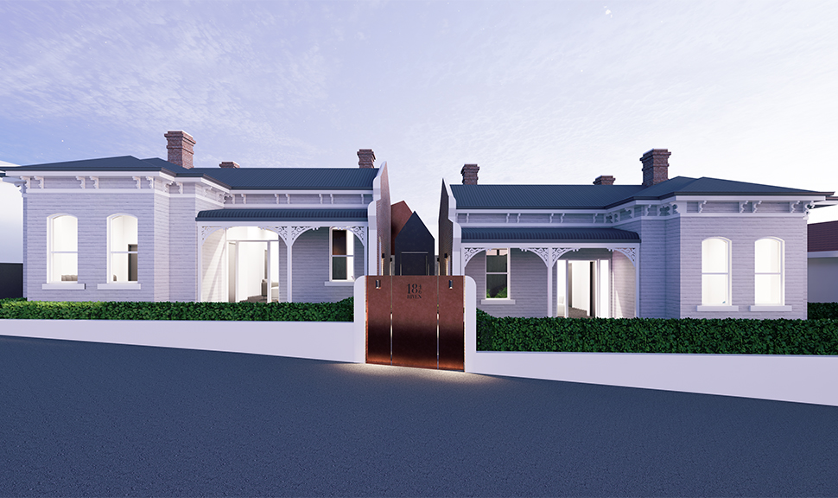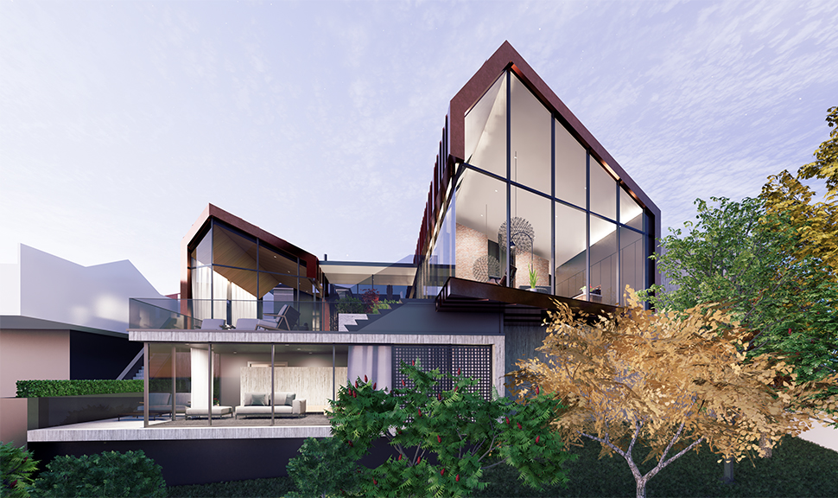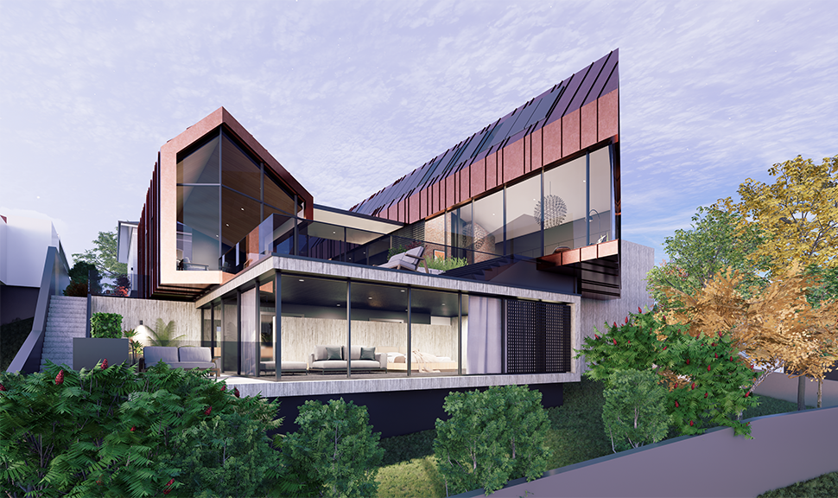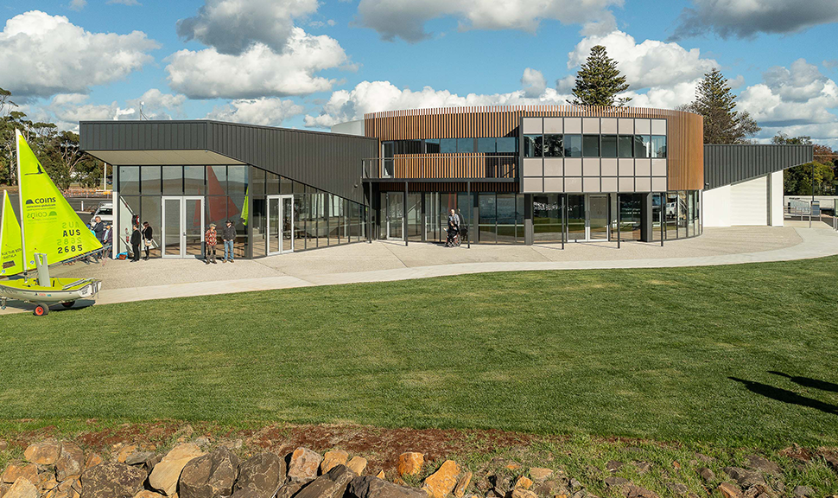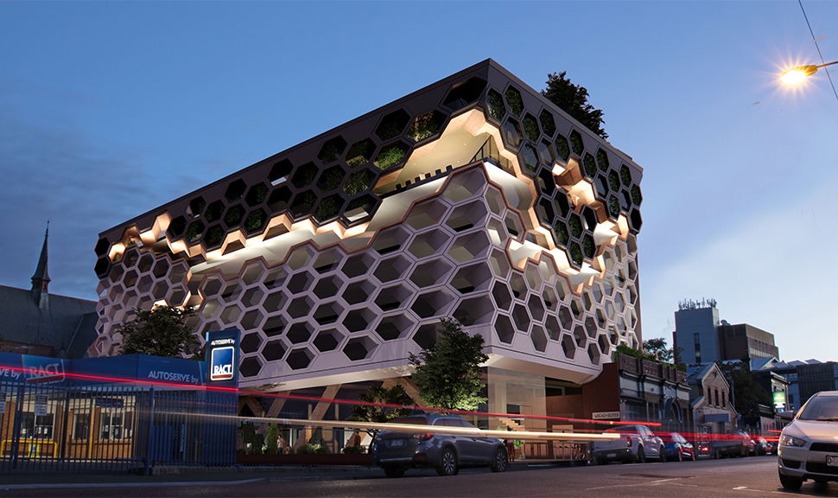184-186 George Street
Location: Launceston | Tasmania
The transformation of 184-186 George Street into two distinct yet harmoniously coexisting entities speaks to a nuanced blend of tradition and innovation. Drawing inspiration from the biological process of meiosis, where division gives rise to interconnected entities, this design celebrates the unique history and character of each house while forging a cohesive whole.
Retaining the facades of both houses pays homage to their individuality, while the physical division symbolizes a new chapter characterized by unity in diversity. The design’s inspiration from chromosome structure underscores this theme, evident in the thoughtful incorporation of form and material in the new wings.
A humble gateway welcomes visitors into a tranquil courtyard, offering a serene escape from the urban hustle. The integration of light, texture, and functionality throughout the space narrates a tale of harmonious integration, where old and new seamlessly intertwine.
At the core of the design lies a central entrance, reminiscent of a cell’s centromere, guiding inhabitants through interconnected zones. The juxtaposition of bedrooms styled in the fashion of the 1900s against modern elements adds layers of depth and personality to the home.
Ample natural light floods the interior, affording commanding vistas of Launceston while maintaining a sense of privacy. The garden pavilion serves as a peaceful sanctuary, providing access to outdoor spaces and practical areas like the vegetable patch.
In essence, this design encapsulates an understated elegance and sense of belonging, echoing Frank Lloyd Wright’s ethos. It not only exists within its environment but harmonizes with it, offering a refuge where inhabitants can find solace and connection.

