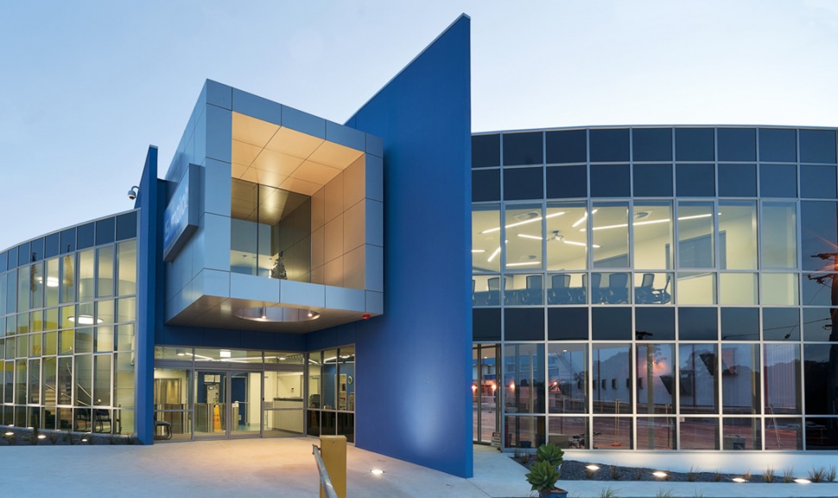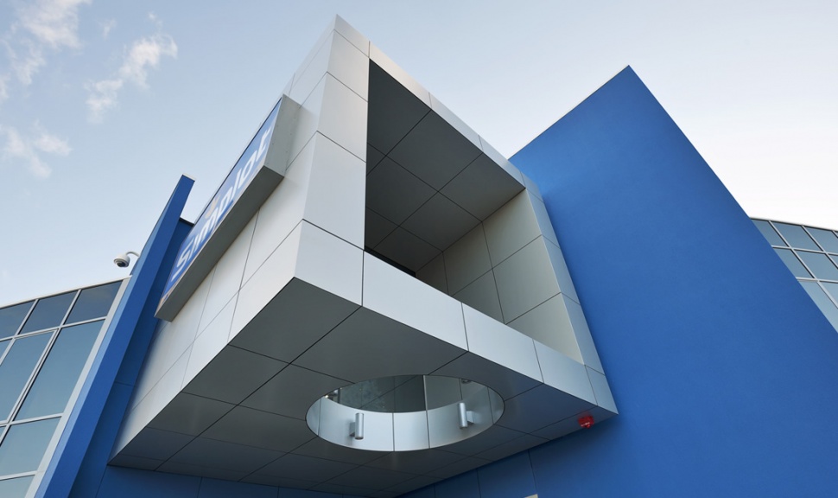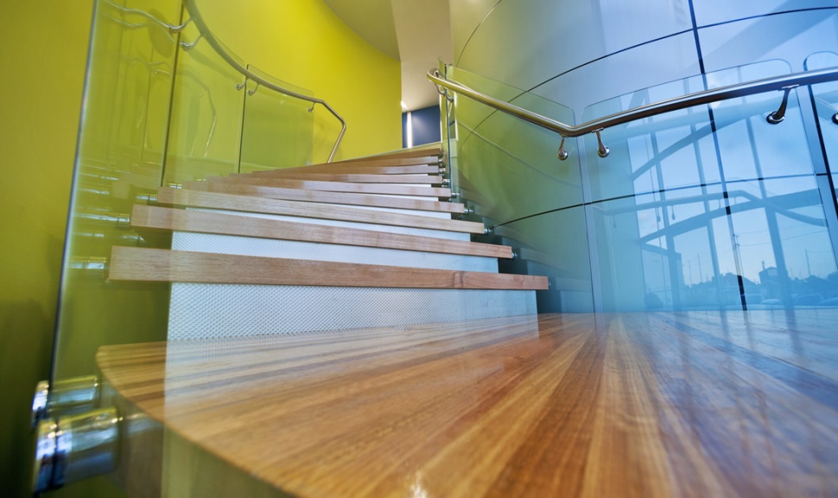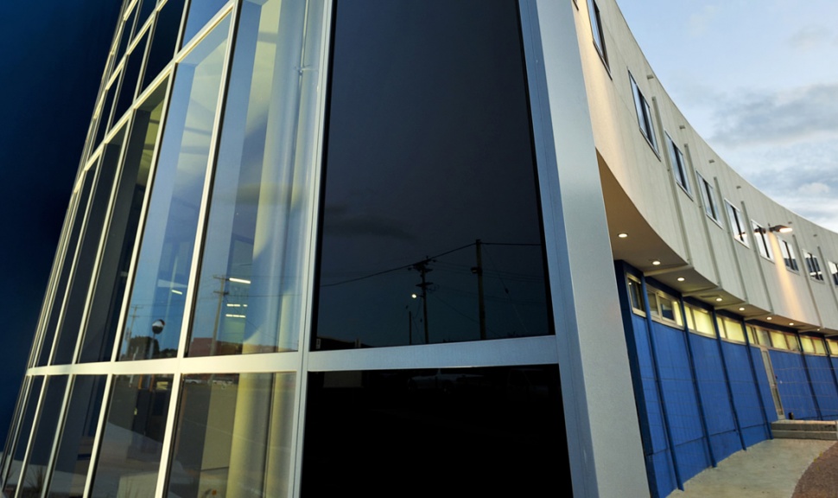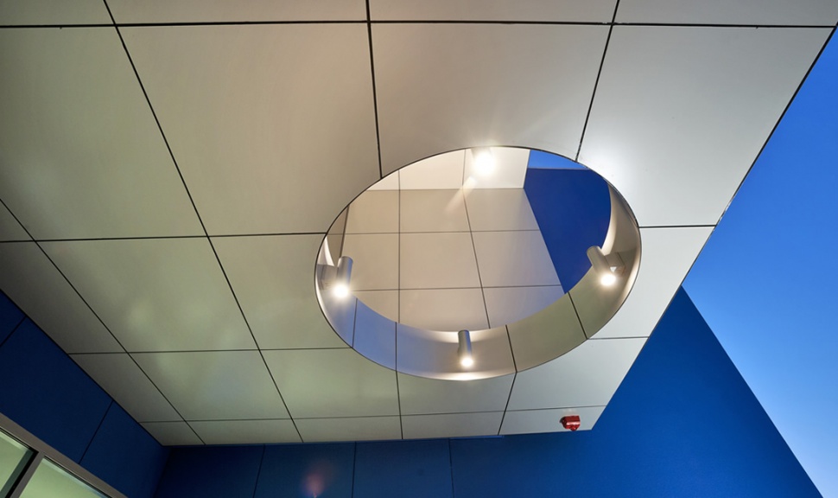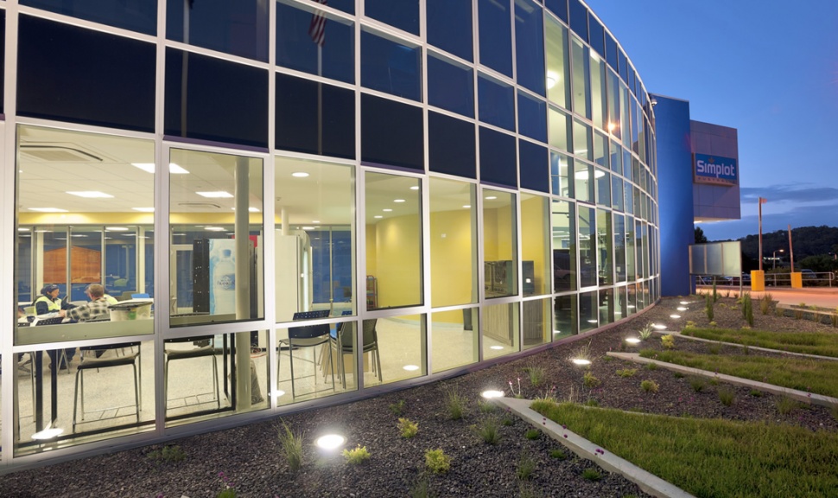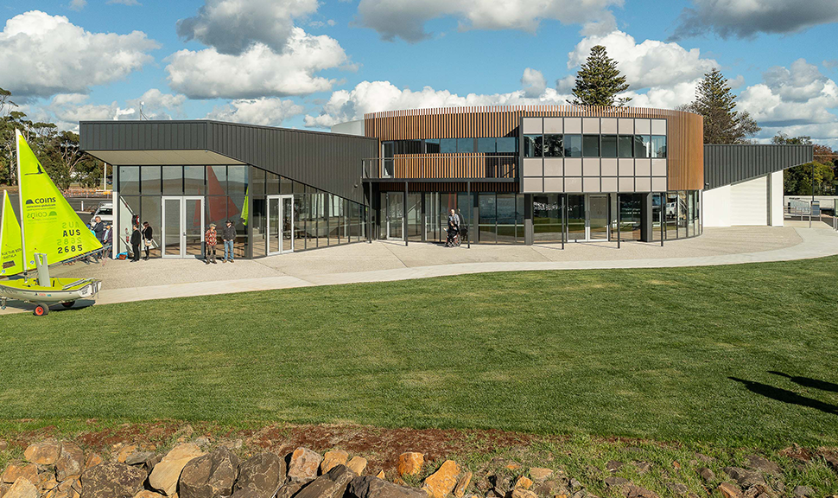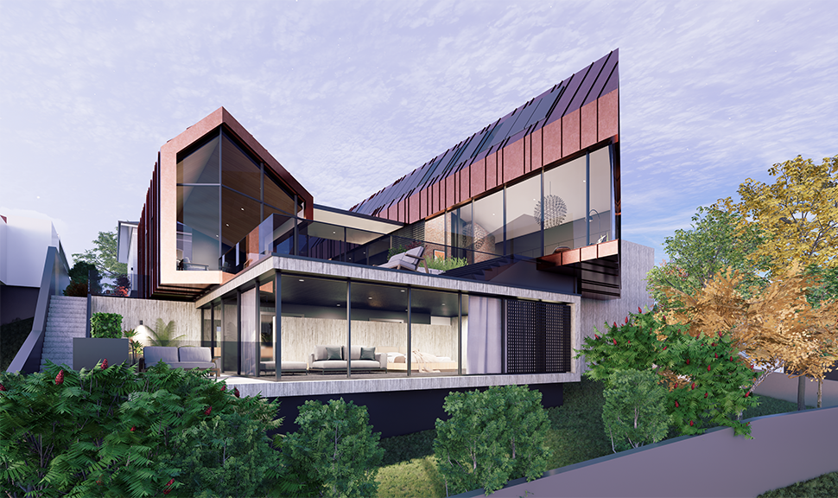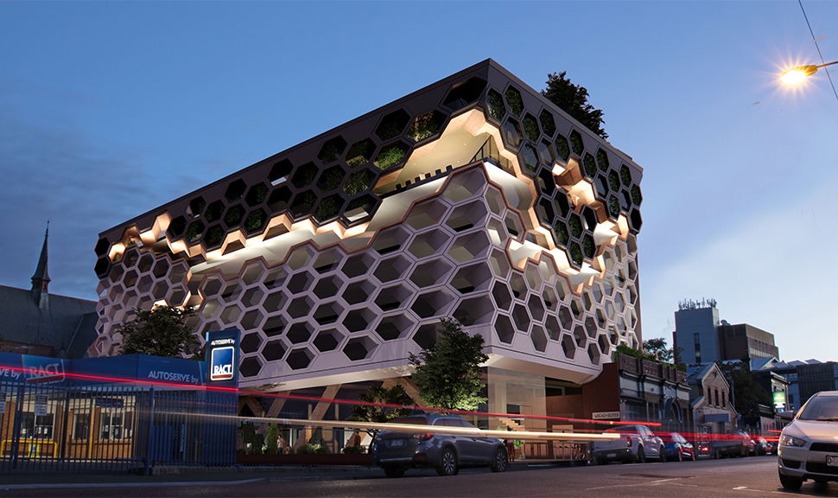Simplot Australia Corporate Centre
Location: Ulverstone | Tasmania
Status: Construction Completed October 2012
Simplot Australia, Ulverstone, has long operated from 1960’s style offices located deep within the plant. The location of the offices had resulted in a vegetable processing plant that lacked an interface between the industrial nature of the plant itself and the wider community of Ulverstone.
This project was developed to rationalise and centralize the sites offices and staff amenities into one location and to create economies in staff numbers and efficiencies in their location. The overarching consideration for this project was to design a building, relatively small in scale by the sites standards, to accommodate the offices and amenities and to also model a building that will represent a corporate image within the local community.
Simplot is a secure processing site and all pedestrian and vehicular traffic entering the site is monitored. The security office had to be strategically located at the forefront of the new building to control all site movements. It was decided very early in the design process to locate the building over the pedestrian pathway between the staff carpark and the main entry into the processing plant. This meant that all staff had to pass through the building to enter and leave the site. The sites security office is located on the pathway at the sites boundary; security staff are now able to fully monitor, uninterrupted, the comings and goings of the facility.
The pedestrian pathway is curved and by placing the building over this line meant that the building took the curved profile. The public face of the building has been clad with a glazed curtain wall and addresses the main public access off Jetty Street. The glazed façade curves away from the pathway and diminishes in height as it moved into the site. The blue blade walls slice through the glazed façade one on either side of the pathway. A metal clad feature box at the first floor level pushes through the curved façade highlighting the pathway; this feature defines the line of the pathway as it pushes through the building. This is the location of the sites security and the buildings/sites entrance. The metal clad feature is solid on the side facing Jetty Street and supports the sites signage.
Staff enter the building through monitored gates located within the foyer. Staff amenities and canteen are positioned on the ground floor on either side of the pathway. These areas are supported by a commercial kitchen and meeting rooms. Office staff have been located on the first floor where workstations have been positioned in the correct relationship to the manager’s office, meeting rooms, boardroom, kitchenette and amenities.
Stair access between the levels has been located at either end of the building; a lift has been provided in the main corporate entry foyer in a circular shaft encompassed by a curved feature stair.
The location of the new building was extensively considered during the planning stage so as to allow for the future expansion of the processing plant.
This project brought together all 6ty˚ services including Architecture, Surveying & Engineering.

