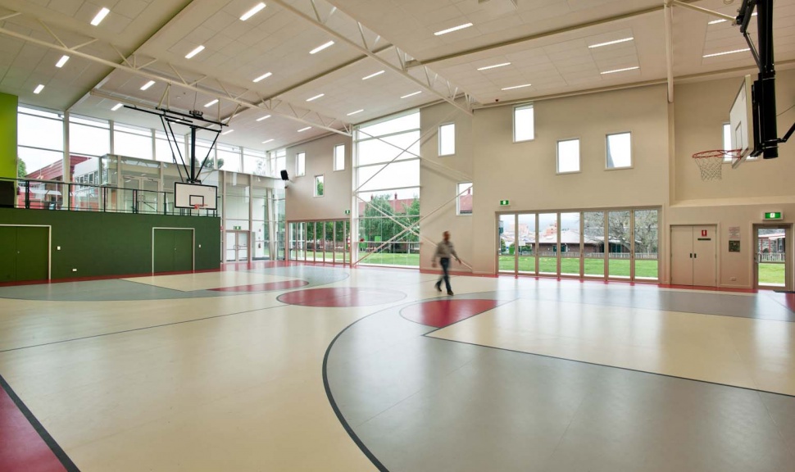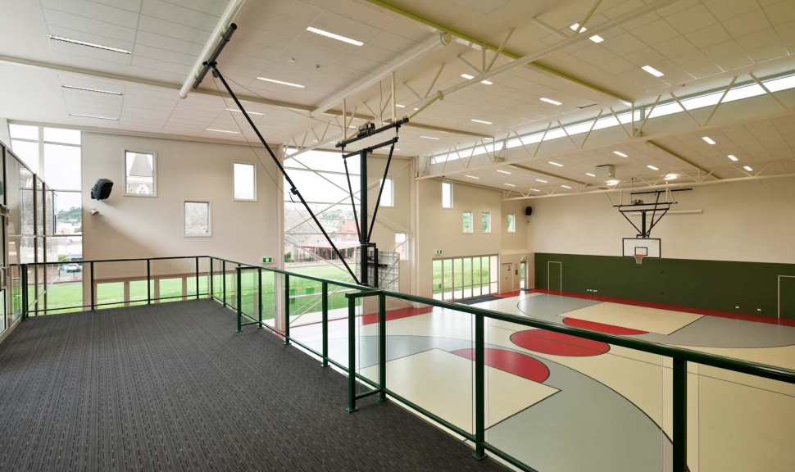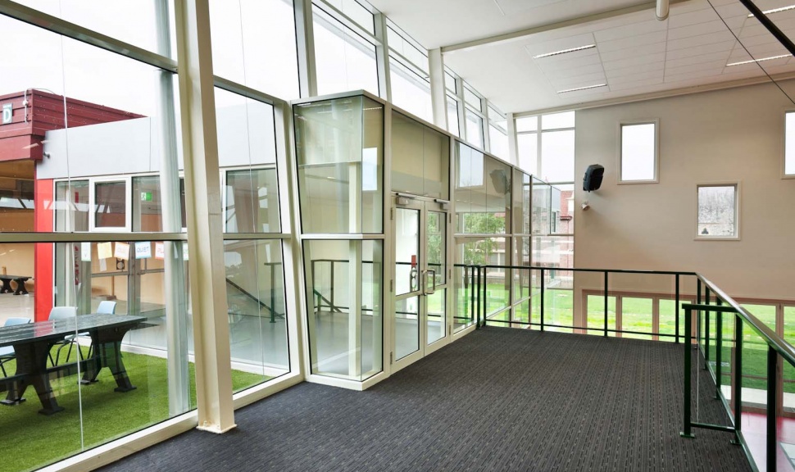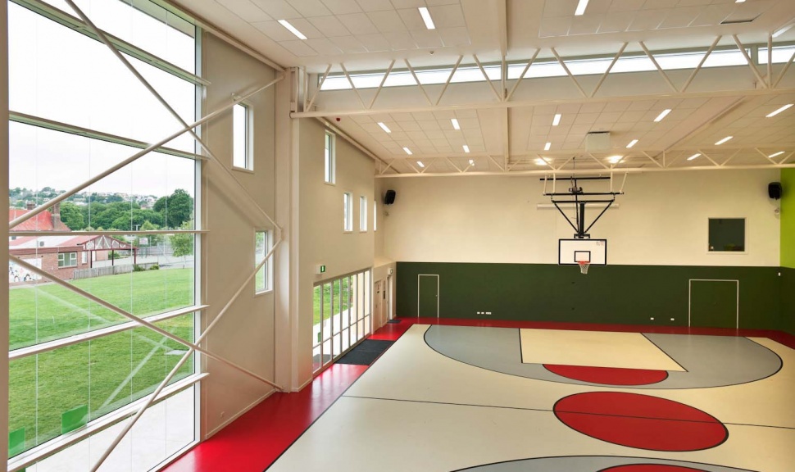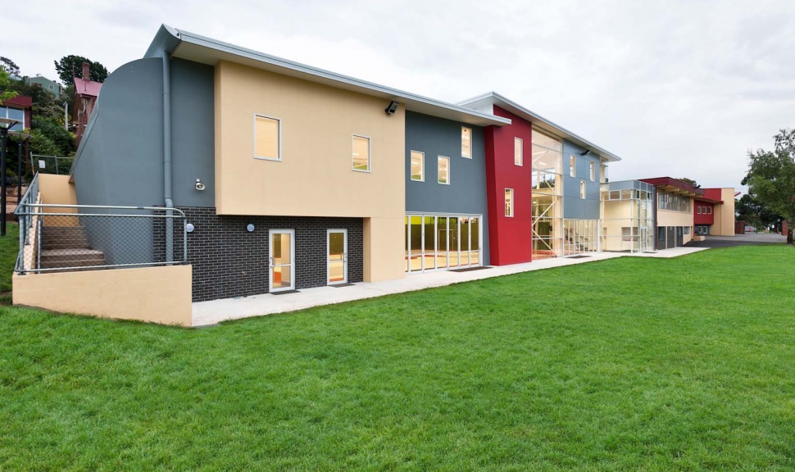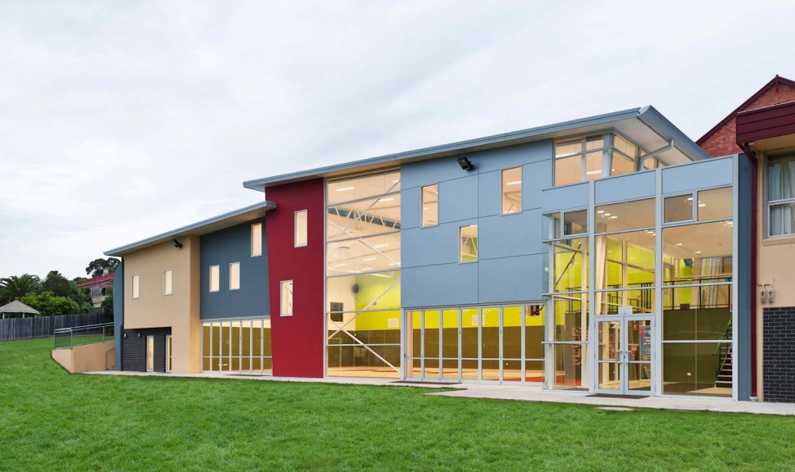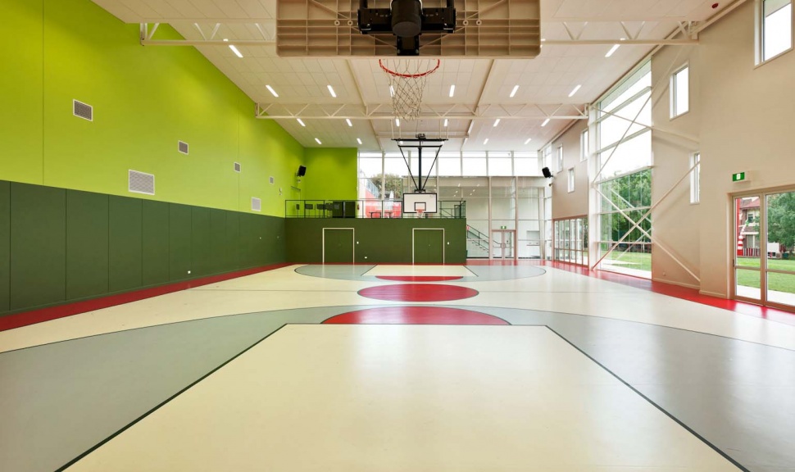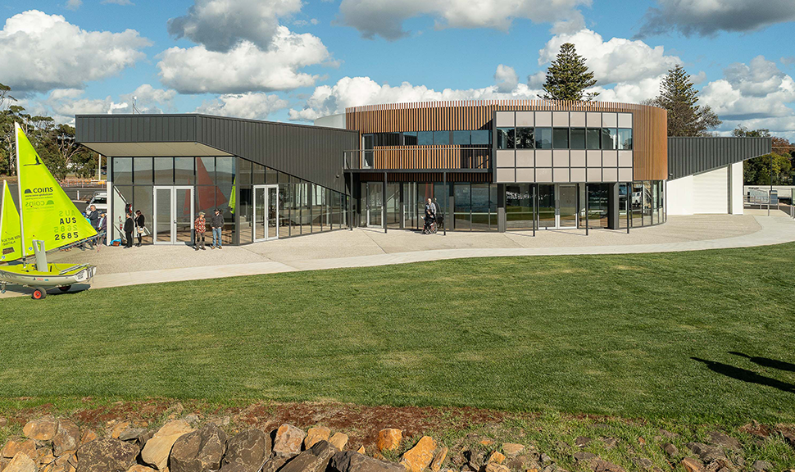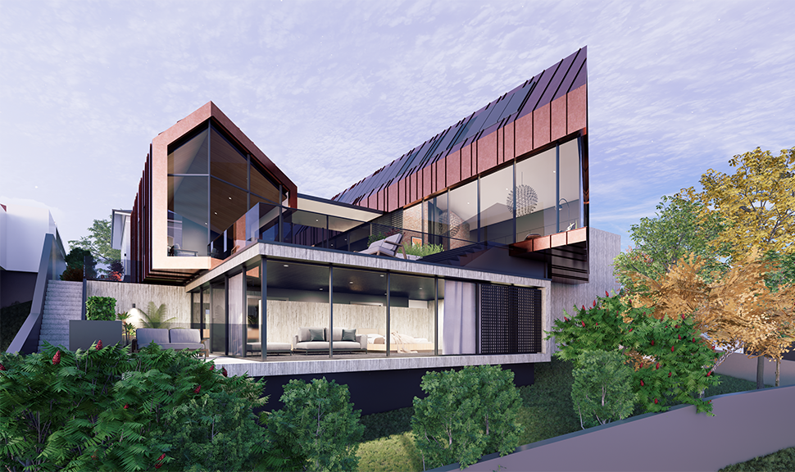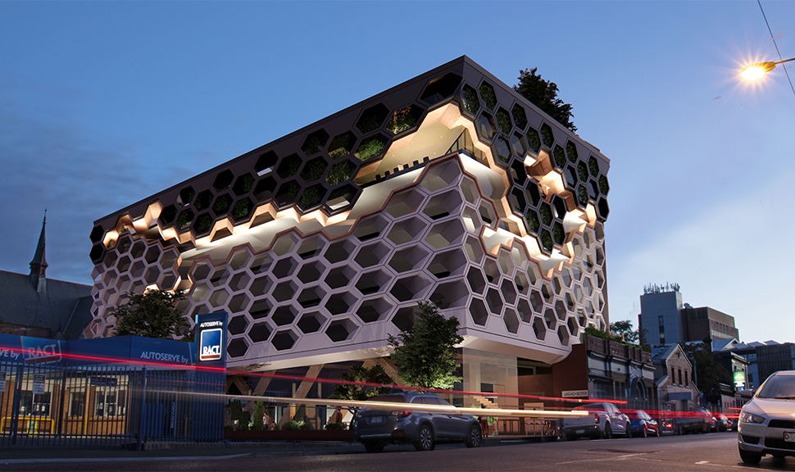Sacred Heart Catholic Primary School MP Hall
Location: Launceston | Tasmania
Status: Construction Completed March 2014
Building the Education Revolution allowed Sacred Heart to construct a new multipurpose hall. The school is located inner city and struggles for external open space for the students to play. Over the course of 12 months many design concepts were prepared enabling the design team to consider the most appropriate location for the building.
Located in the centre of the school was an unused embankment separating the upper playground for the oval. After much deliberation it was decided that the hall would be position on the most underutilised part of the site and designed in such a way that it could open up to the oval and in effect provide the students with much play space.
The design intent for the new building was to provide a roof and facades that allowed as much light into the hall as possible that created an environment that could be used for assemblies, sporting activities, dance recitals, lunchtime and afterschool performances and undercover area that can be used on wet days; truly a multipurpose space.
The school is now enjoying this building as it provides a space that the community was truly lacking.
This project brought together all 6ty˚ services including Architecture, Surveying & Engineering.
Other projects at Sacred Heart Catholic Primary School include:
Library Upgrade
General Learning Area Upgrades
New Staff & Administration Wing

