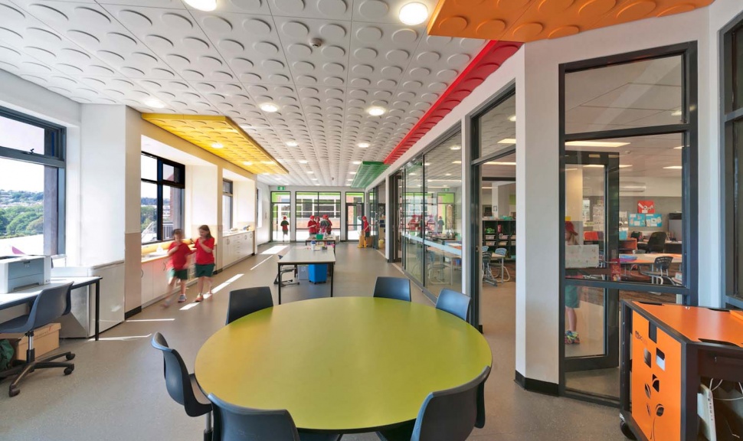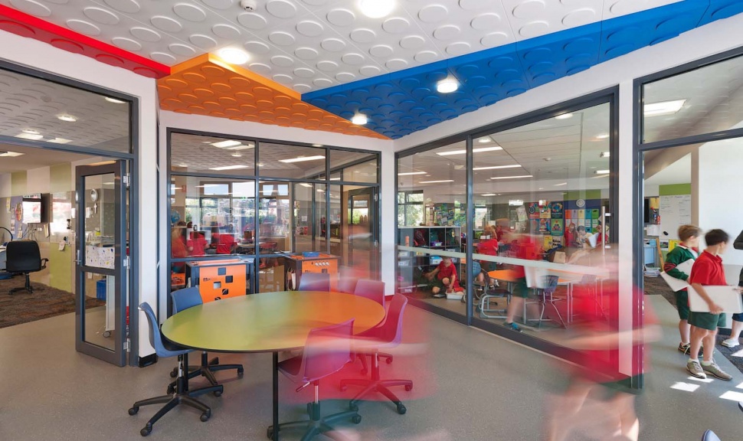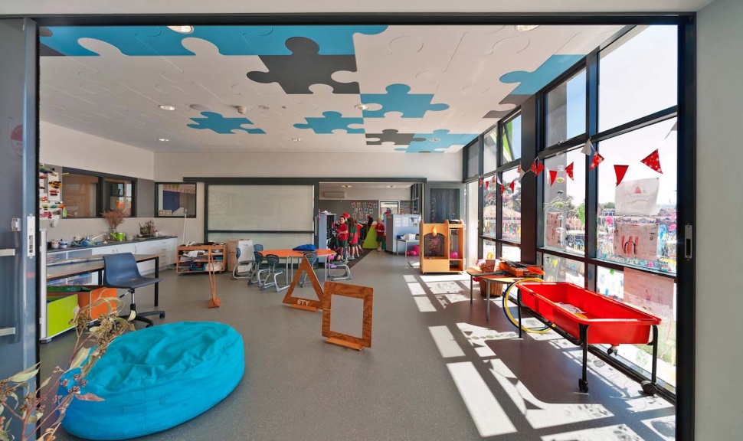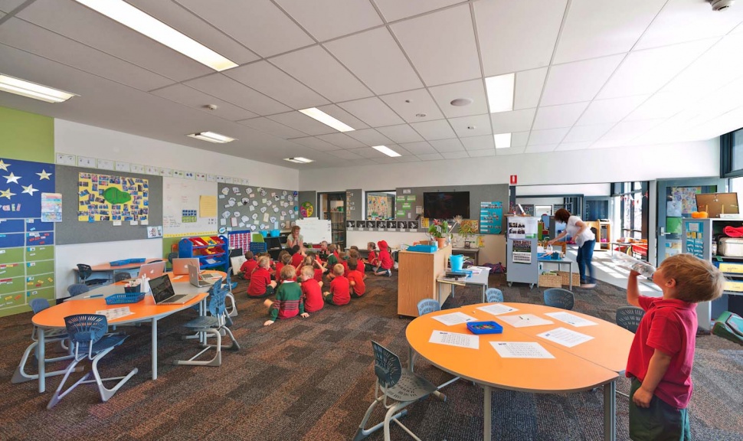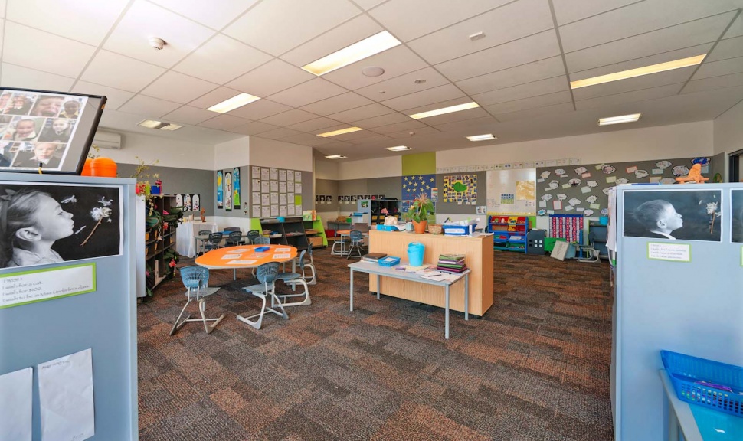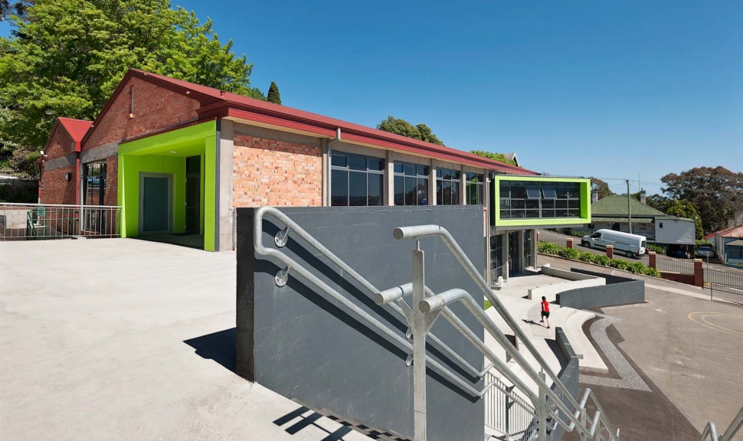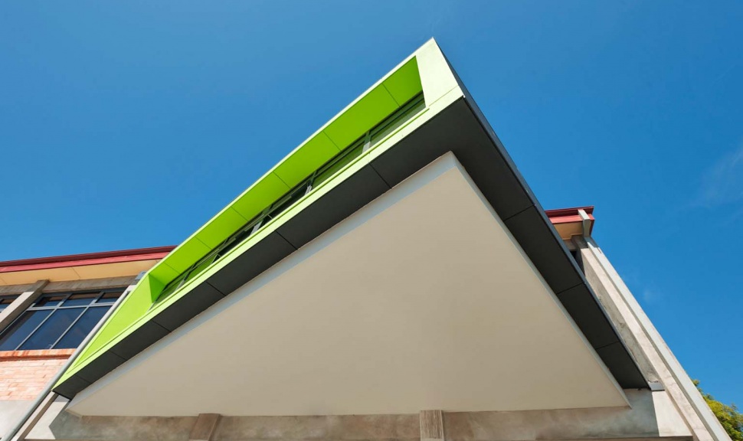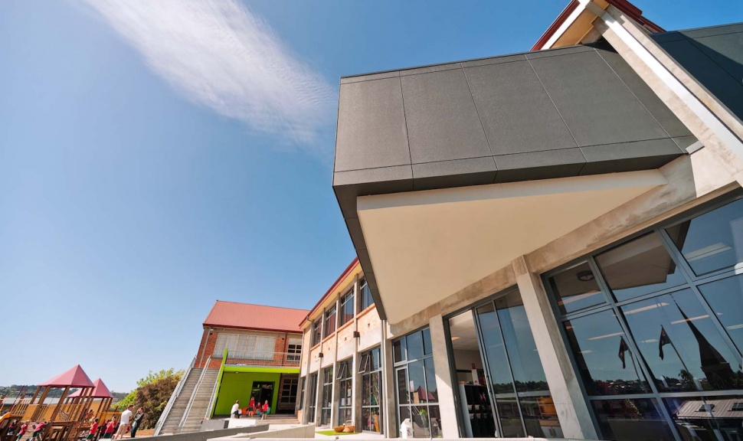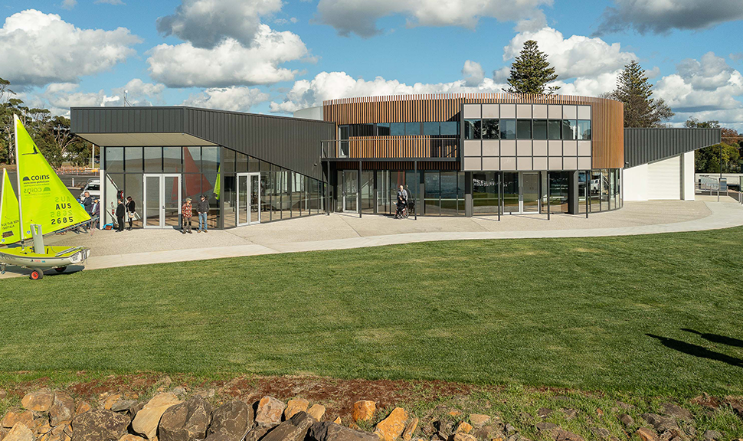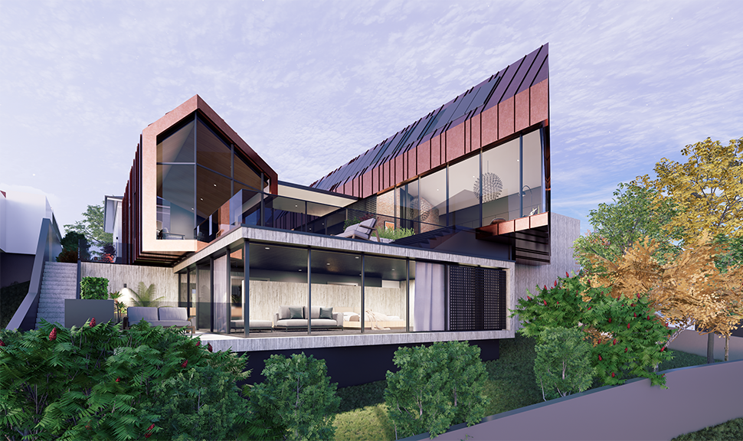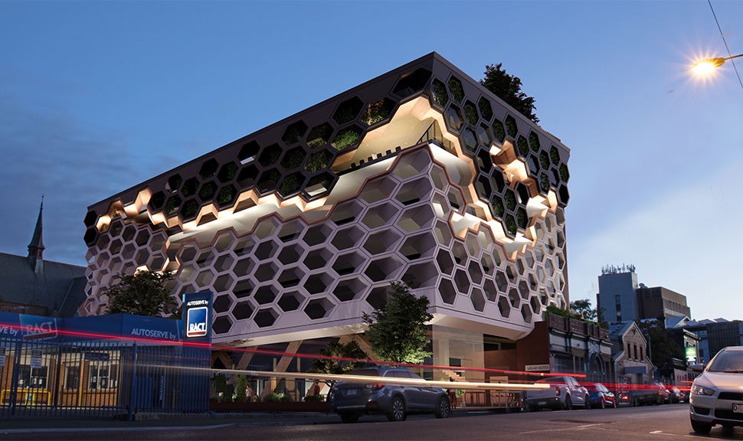Sacred Heart Catholic Primary School GLA Upgrade
Location: Launceston | Tasmania
Status: Construction Completed March 2014
6ty˚ has been consistently involved in ongoing projects at Sacred Heart Catholic Primary School over the past 10 years and has prepared several master plans during this time.
The most recent project is 6 GLA’s (General Learning Areas) forming part of a two-stage redevelopment of Buildings A & B. Building A is a 2 storey building that accommodated 4 GLA’s on the upper level and 2 GLA’s on the lower level. The GLA’s were accessed internally via narrow corridors and an internal stair. The GLA’s had limited floor area as the circulation space dominated the building.
We approached the masterplanning of buildings A & B by reengaging them with each other and the areas around them. An important component of the design is a boulevard linking and providing level access to the two buildings also acting as a spine from the new school entrance into the heart of the school.
The replanning of building A began by devoting the buildings footprint entirely to the classrooms and associated breakout areas. Circulation into the GLA’s is achieved directly from the outside or through the generous breakout areas. Access through the building is via the larger breakout spaces thus eliminating corridors and areas traditionally known for antisocial behaviour.
The classrooms are designed in pairs with interconnecting sliding doors and each classroom opens up to the breakout area through a single day to day use door and larger sliding doors.
Classrooms are provided with a balance of solid and glass walls to allow for good visibility throughout the area with a balance of display space. Bag and general storage are achieved through mobile units. This allows the staff and students to create spaces that suit the year group and could be adjusted to accommodate the subjects being taught.
Whilst there are bursts of colour and shaped ceilings in the breakout spaces, the colours within the GLA’s are muted to allow for a calm environment and allow for the students artworks and displays to be centre stage. The lower wall surface is a laminate dado to provide a robust and cleanable surface. Floor coverings and colours were selected for their durability and their ability to look clean and be easily cleaned.
The breakout spaces in this project were fully enclosed but they and the GLA’s do open up onto external play areas through multi panel sliding doors. It was a major requirement that the GLA’s took advantage of the internal and external connections to ensure teaching options were available.
This project brought together all 6ty˚ services including Architecture, Surveying & Engineering.
Other projects at Sacred Heart Catholic Primary School include:
- New Multi-purpose Hall
- Library Upgrade
- New Staff & Administration Wing

