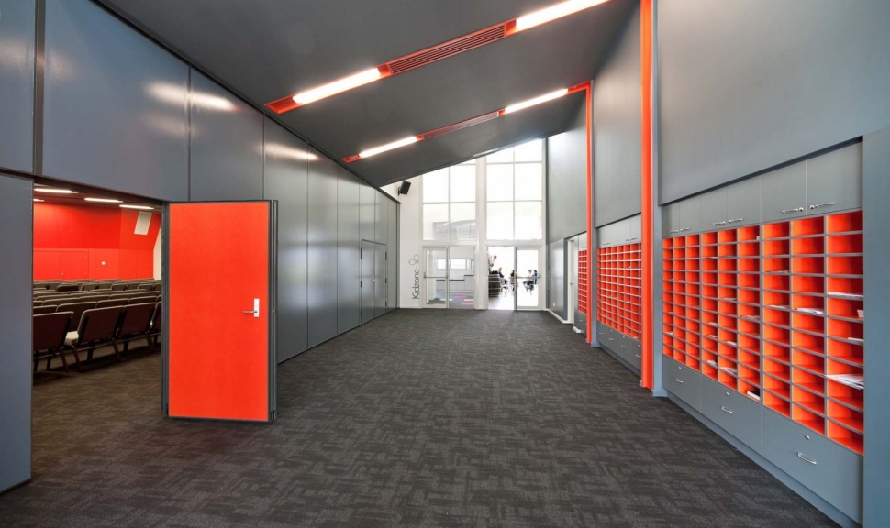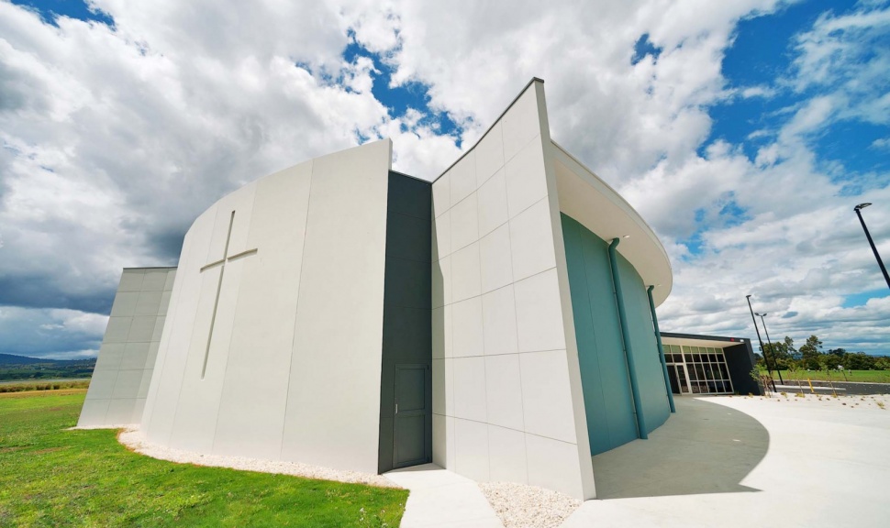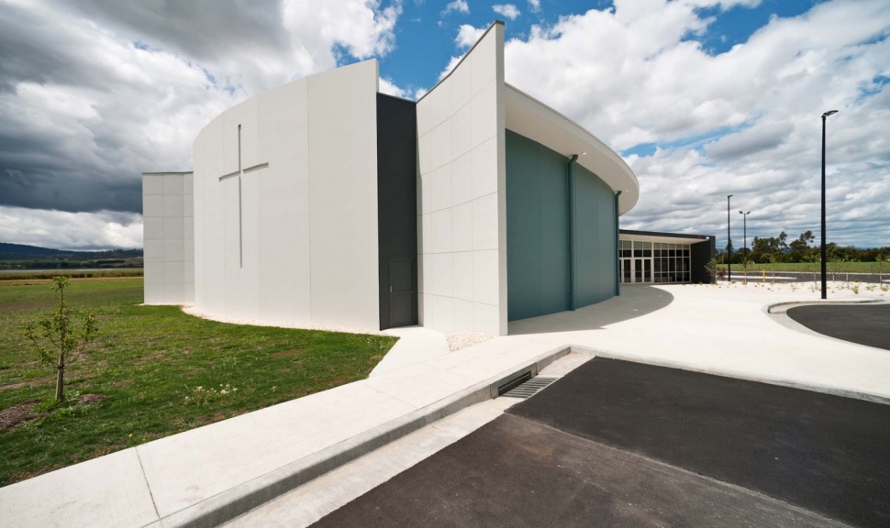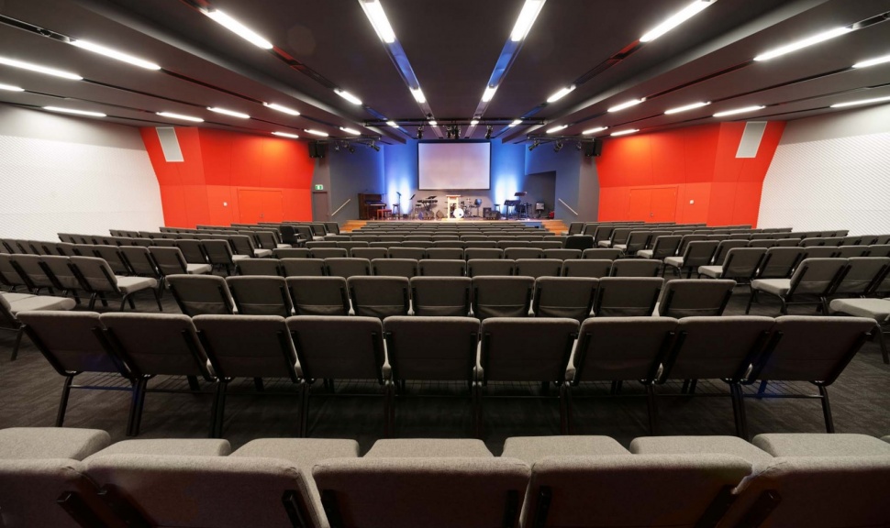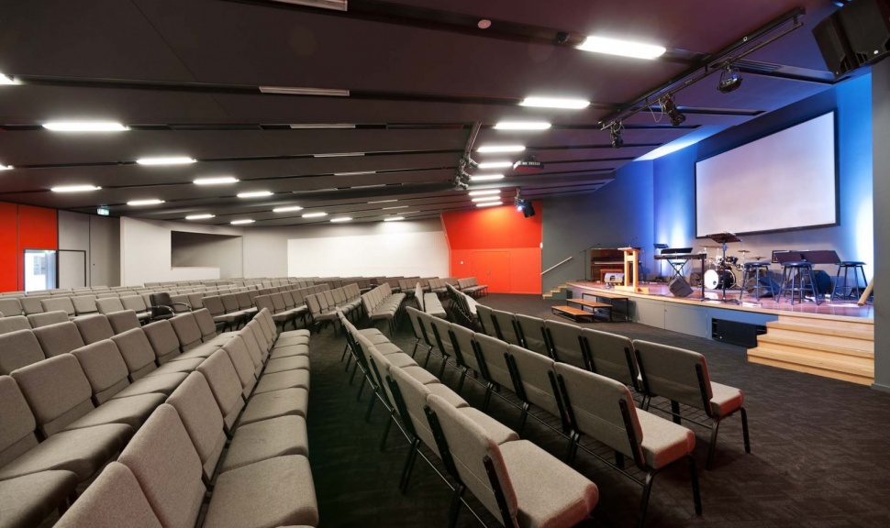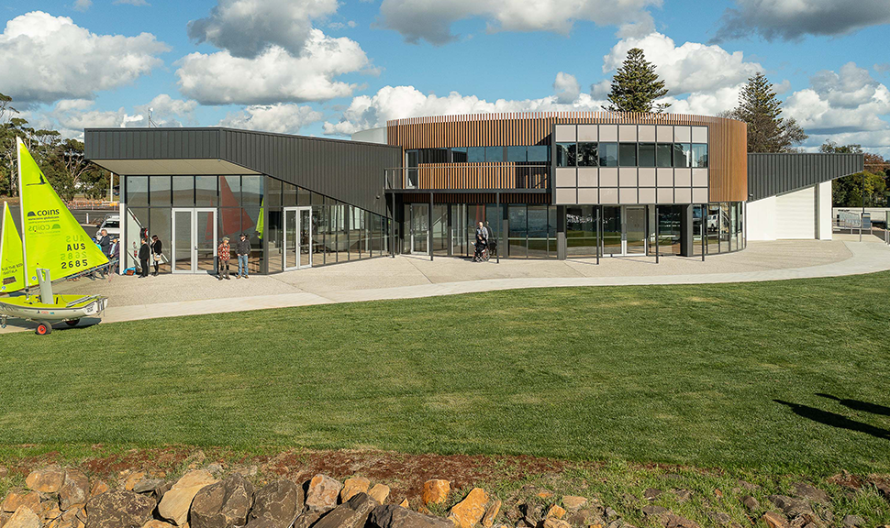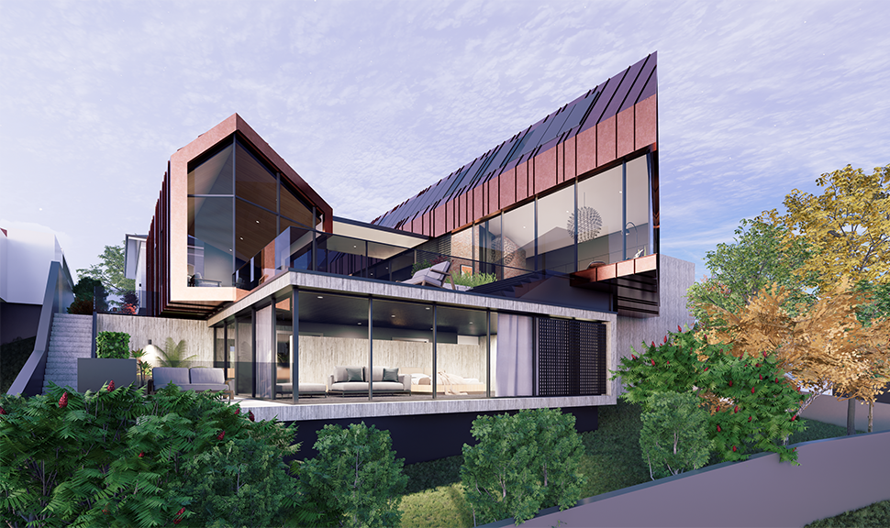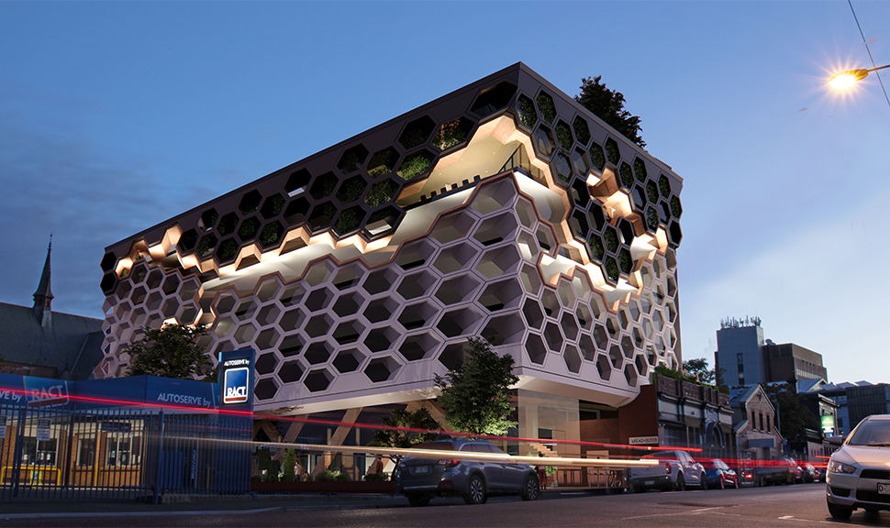Riverbank Christian Church
Location: Riverside | Tasmania
Status: Construction Completed 2014
The Riverbank Christian Church in Riverside, Tasmania is a member of the Christian Reformed Churches of Australia. Planning to relocate from their former premises in the city of Launceston, the building committee engaged the services of 6ty° for the design of a new purpose built state-of-the-art church. Following the subdivision of a parcel of land off Walcorm Court by the 6ty° surveying team, a greenfield site on the outskirts of Launceston aside the Tamar River and neighbouring the Launceston Christian School was set aside for development of the new facility.
The building comprises a 375m2 400-seat seat auditorium with flexible interconnecting lobby allowing expansion of the auditorium, further expanded by a 40m2 stage, AV control room, multiple storage rooms and a separate cry room. The proportions of the auditorium and the break up of materials within were carefully designed to achieve ultimate acoustic quality.
Complimenting the main auditorium is an intimate creche with adjoining secure outdoor play area, a cafe with adjoining kitchen and alfresco area. Further increasing the multi-use nature of the facility is a suite of light-filled offices and a number of meeting rooms configured with operable walls to suit small and large groups. The cafe, alfresco area and multi-purpose rooms offer commanding views of the river.
The primary architectural design influence was the Ichthys or Christian fish symbol consisting of two intersecting arcs, the ends of the right side extending beyond the meeting point so as so resemble the profile of a fish. The major bounding walls of the auditorium replicate these arcs.
This project brought together all 6ty˚ services including Architecture, Surveying & Engineering.

