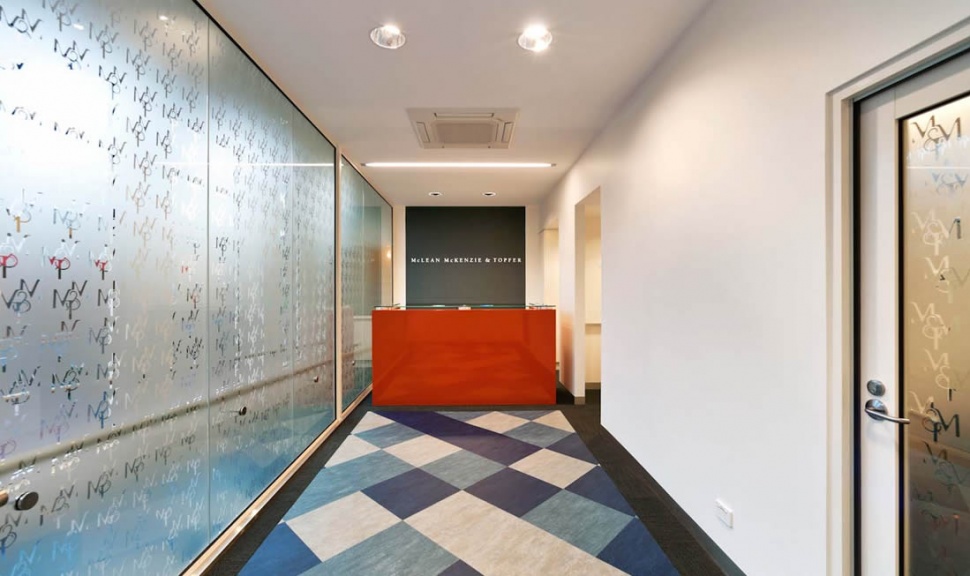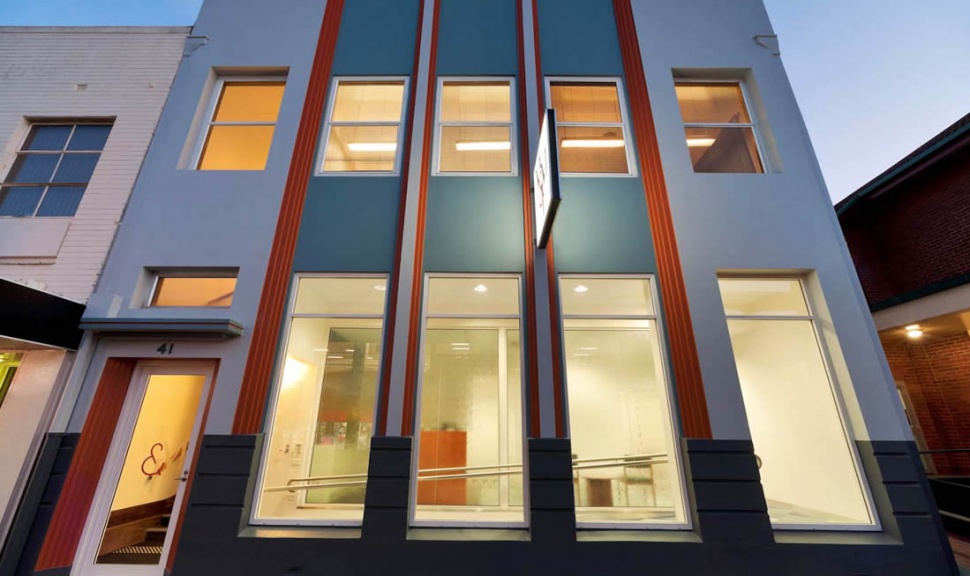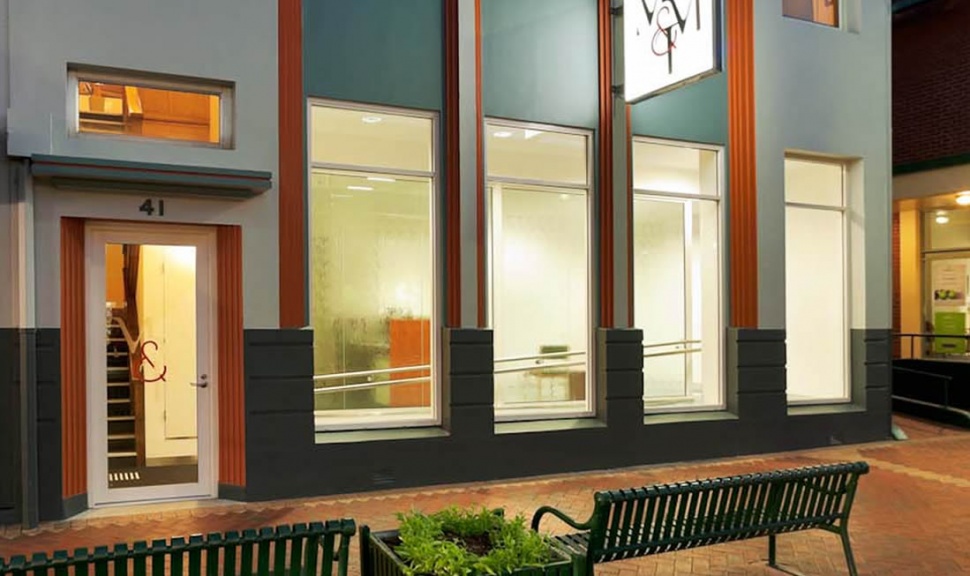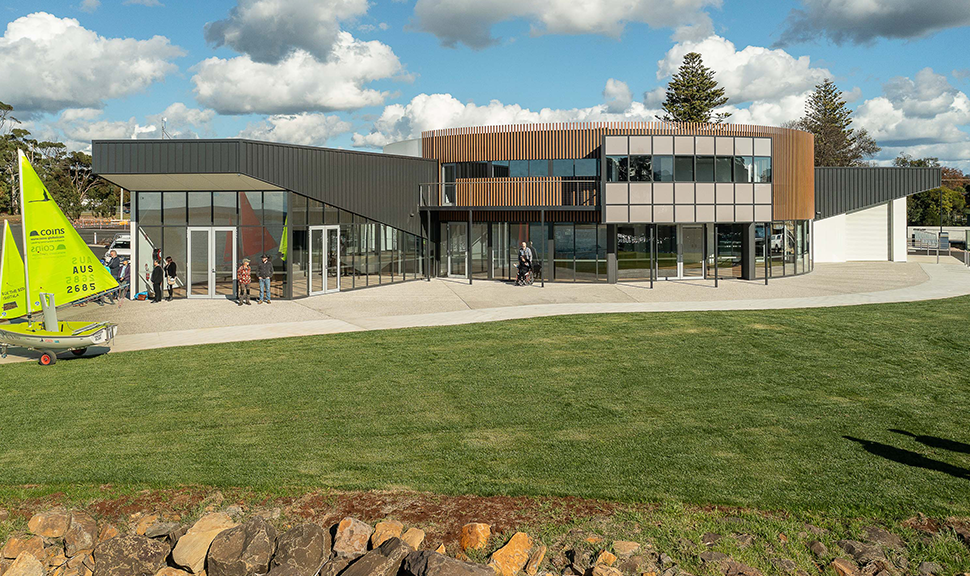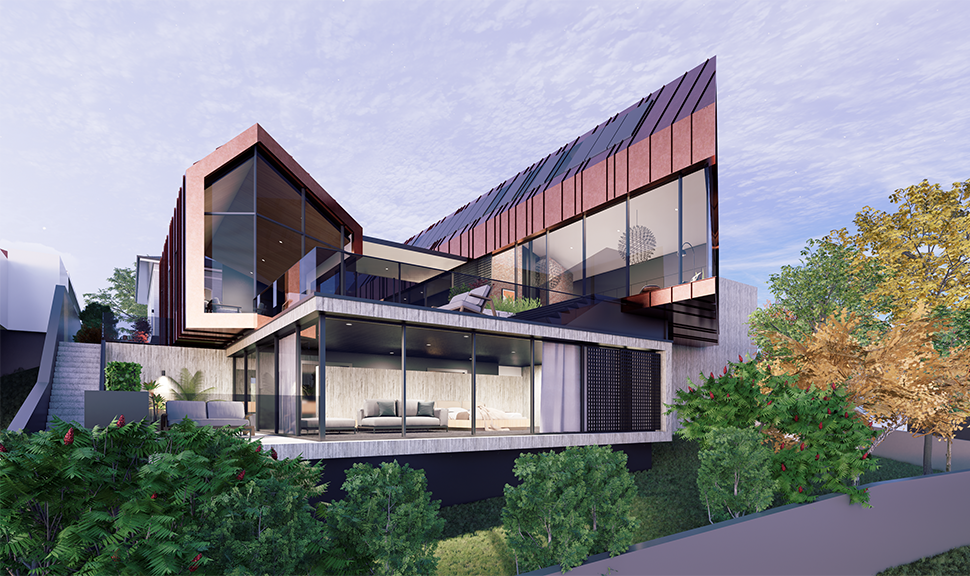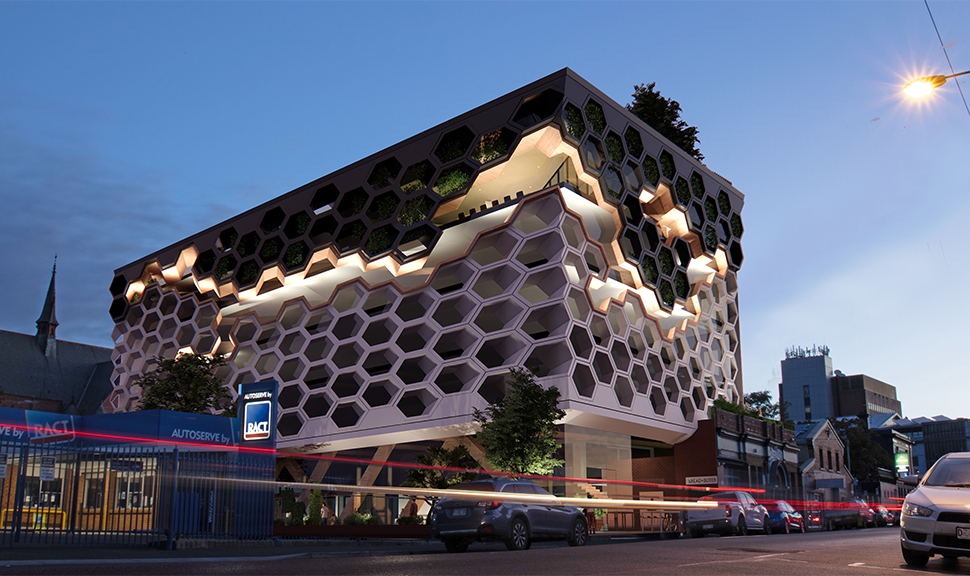McLean McKenzie & Topfer Office Fitout
Location: Burnie | Tasmania
Status: Construction Completed July 2014
McLean, McKenzie & Topfer Barristers & Solicitors is one of the largest full service law firms on the North West Coast. Their offices were located on the first floor of a city office building with a discreet entrance direct to a stairway. On the ground floor was a dilapidated retail space with substandard add-ons housing amenities at the rear of the building. As well as numerous level changes leading to the amenities add-on, the main ground floor level is elevated above footpath level presenting challenges for achieving universal access.
McLean, McKenzie & Topfer were in need of additional office & meeting room space, improved access for their clients and greater security from a reception located on the ground floor. The ground floor space also offered an opportunity for a greater street presence.
The challenge from an architectural perspective was to achieve universal access in a discreet way without compromising precious floor area. The resulting ramp that formed the core of the design is located within the front facade and wraps around a corporate branded glass screen giving greater privacy to clients and staff. A bold reception counter greets clients on arrival.
The whole of the ground floor was reconstructed, maintaining only the most necessary structural walls. The amenities additions were demolished to make way for additional parking space. Further into the ground floor there is a board room, two private offices, general office space, storage, accessible toilet facility & a tea making area.
The exterior of the building has been completely revitalised, incorporating the reinstatement of ornamental façade features, new windows and a bold new colour scheme. The interior design incorporated the ‘art deco’ style of the front façade through careful material and colour selection.
This project brought together all 6ty˚ services including Architecture, Surveying and Engineering.

