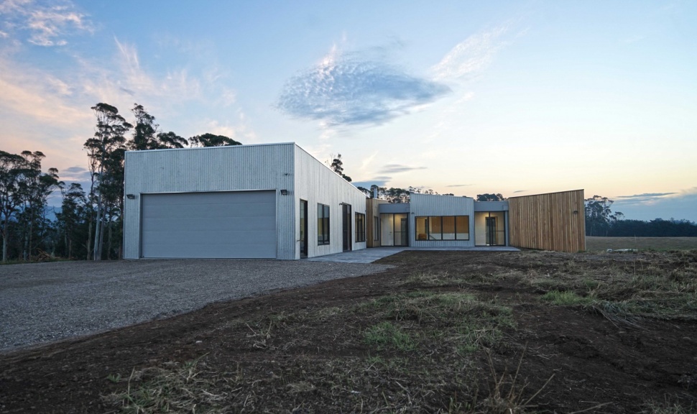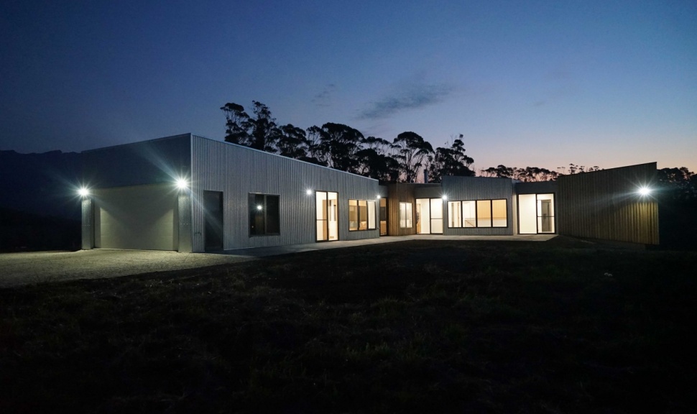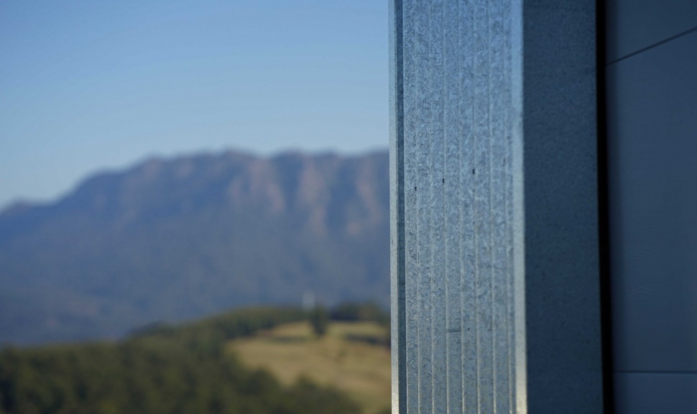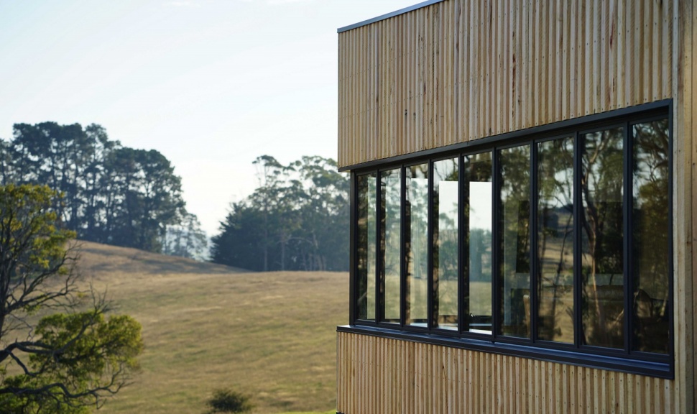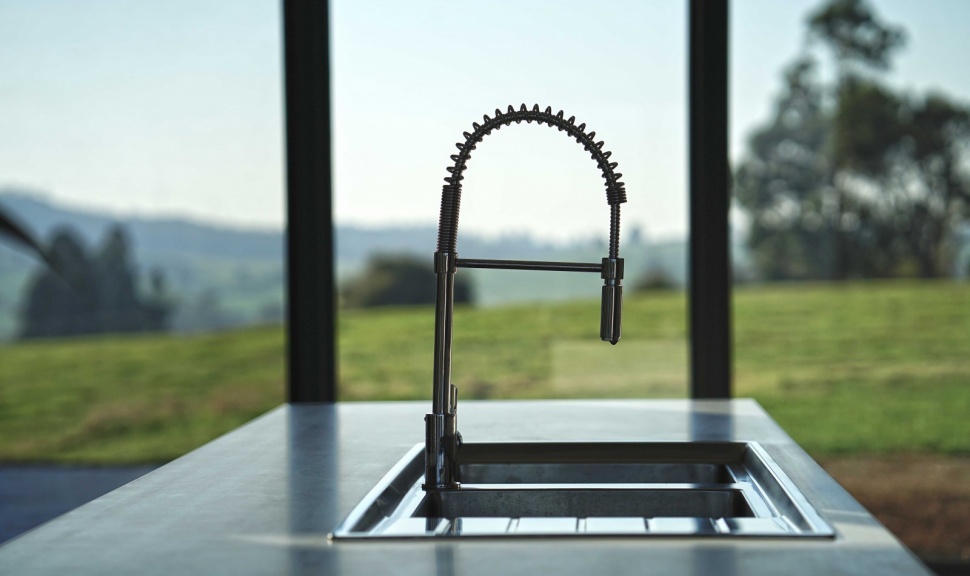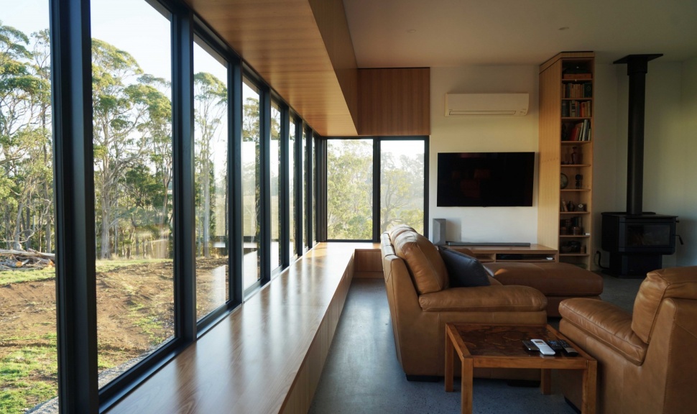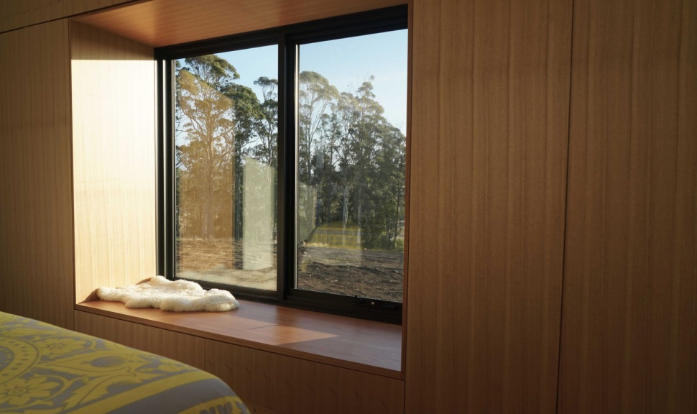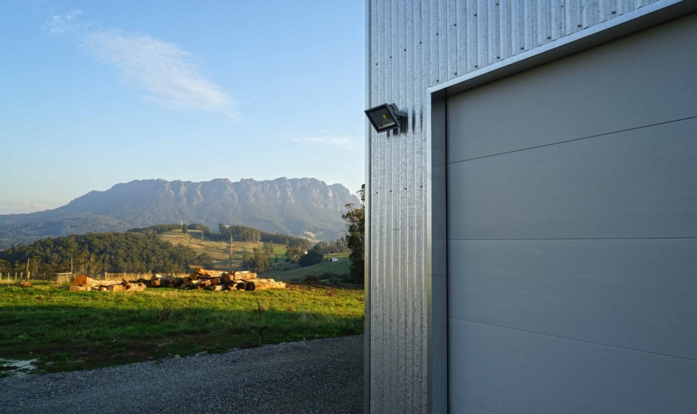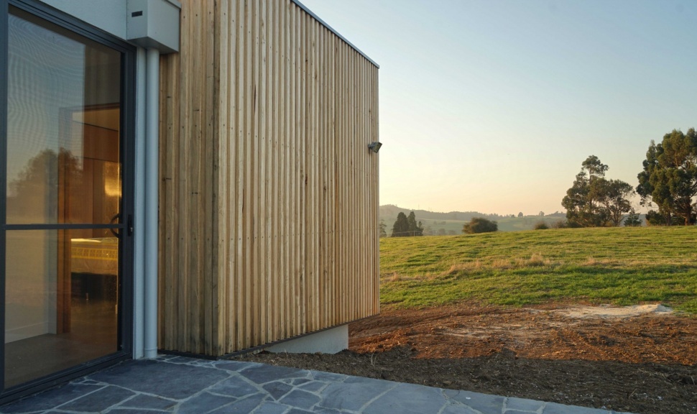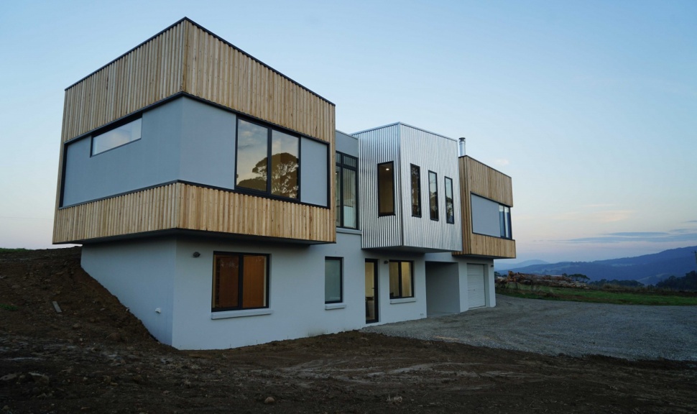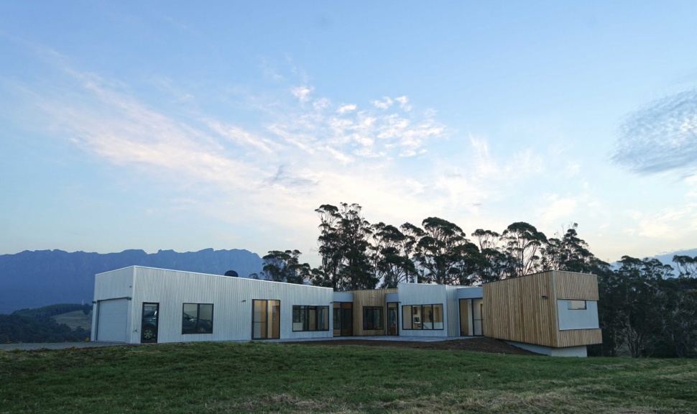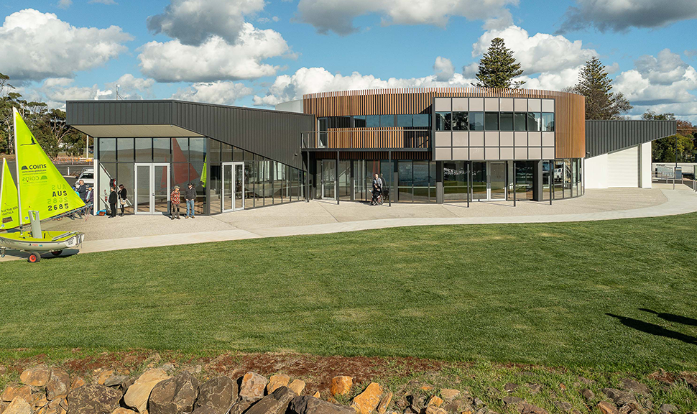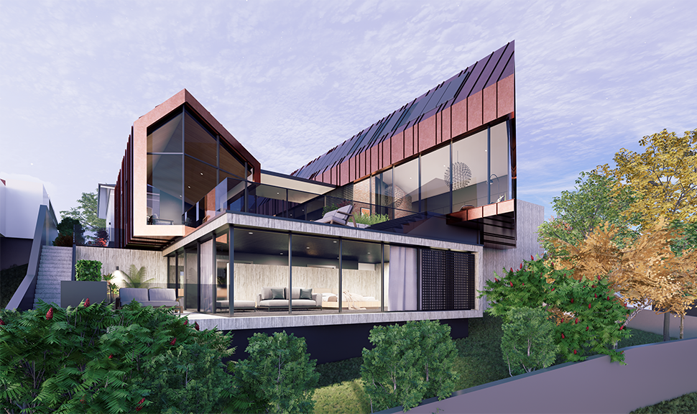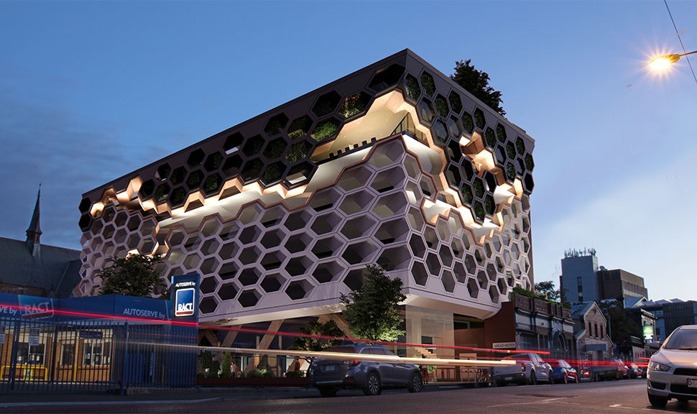Harris House
Location: Sheffield | Tasmania
Status: Completed 2016
Harris House is located on the north-west of Tasmania. From this point, it is possible to obtain magnificent views to Mount Roland as well as the surrounding hills and valleys.
The remoteness of this site was a great challenge but also an opportunity to generate a design that allows the clients to unwind and enjoy tranquillity in this part of the island.
Strong contrast between the seasons, powerful winds and site orientation was considered the starting point of the project. One of the most important drivers of the design was to make most of the surrounding views especially views to Mount Roland.
The outcome is a result of the envelope being manipulated by the abovementioned conditions and drivers whilst it harmoniously embraces the natural context of the surrounds and maximises the orientation of the site. Separated in 4 pavilions with connecting links, all form a cantilever over the lower (ground) floor. The cantilevered home and naturally formed ‘garden’ make the most of this site creating magnificent outlooks. The roof of each pavilion slopes towards the next one and forms a zig-zag roof line representing mountain shape.
Harris House was designed to capture the views in a series of pavilions to fit the windows view. The windows are aligned to provide the home with views in four different directions, each offering a unique internal ambient. Four pavilions are proposed according to the programmatic layout of the spaces. The first pavilion, the garage, is located off the road and serves as a first stop. Kitchen and supporting facilities are also located within the first pavilion and open towards the second pavilion, living area via connecting ‘link’ – dining room. The living area features a raking ceiling and a long strip window taking advantage of the main view – Mount Roland. The next two pavilions, a multi-purpose room and a master bedroom are connected via another set of ‘links’ – the study and bathroom. Below, ground floor comprises of a second bedroom, bathroom, study, wine cellar and two parking spaces.
The geometric form of the home, combined with a decision to complete the design with a mixture of wood – cladding outside and veneer inside, as well as corrugated galvanised metal cladding create a powerful building that respects the beauty of the surrounding landscape.

