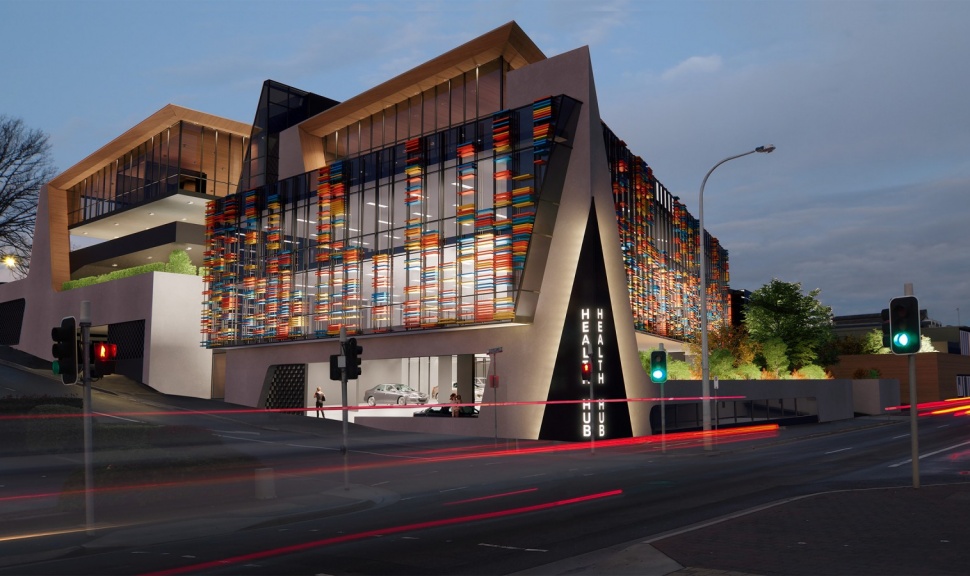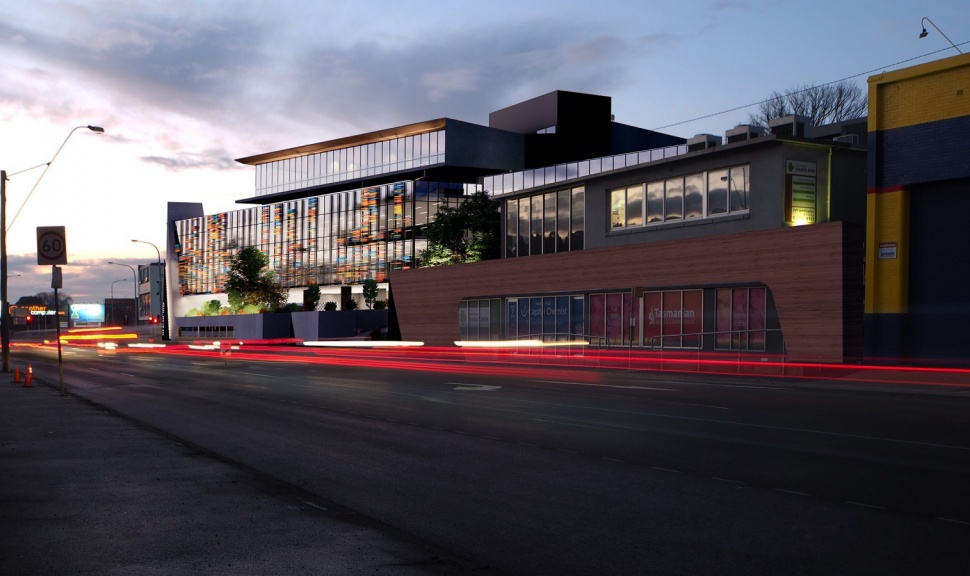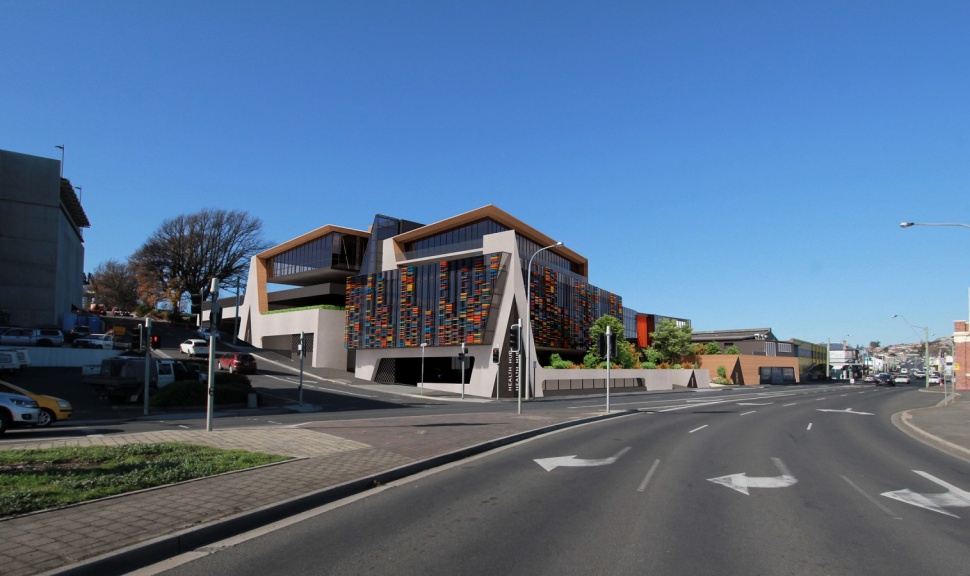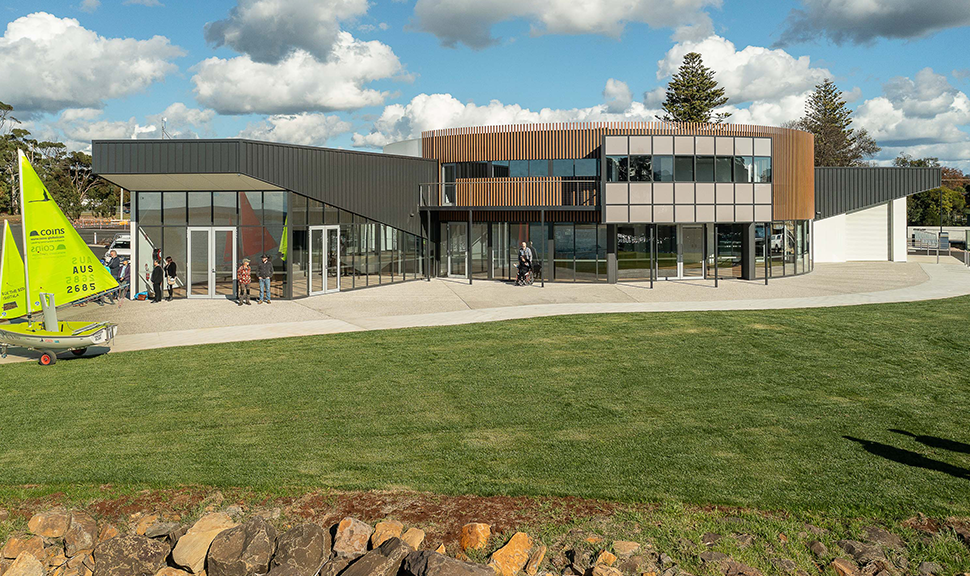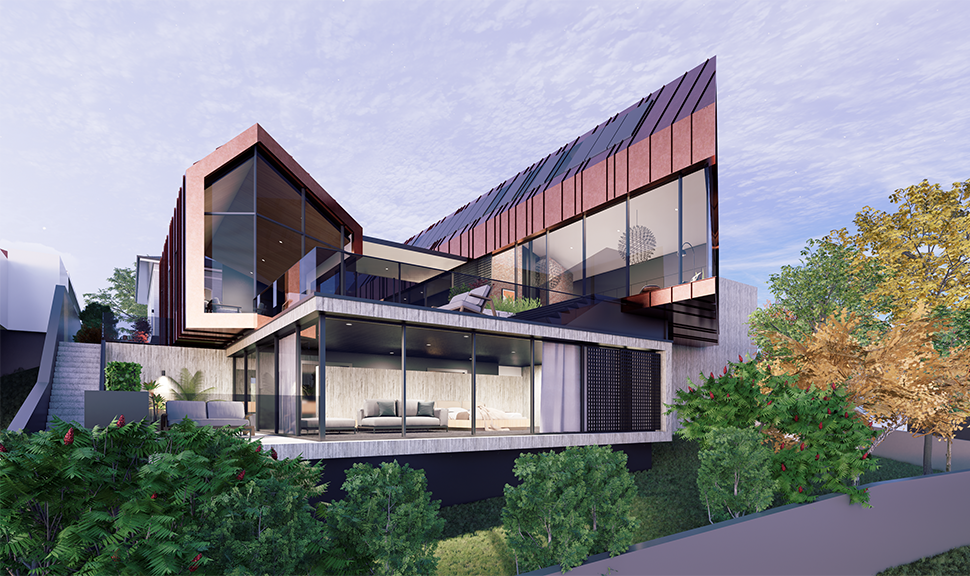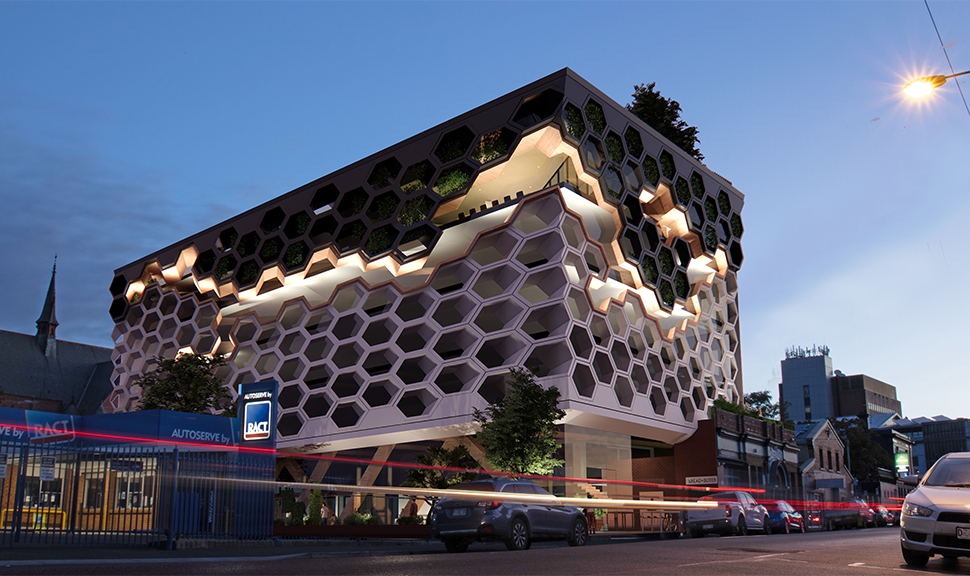Launceston Health Hub Major Expansion
Location: Launceston | Tasmania
Status: Development Application Lodged Dec 2020
Buildings can evoke emotion in the people that use them through the inter-relationship of the materials, light and shade, volume and dimension. It is here at the Launceston Health Hub that we can say that the full extent of Architectural language should be employed to not only represent the vision of the Health Hub and evoke a feeling of health and wellbeing but to create a building that accommodates the various functional areas through flexibility and adaptability. The vision for the new building is one that promotes community, support, connectivity with medical professionals for physical wellbeing and good mental health.
The Health Hub’s vision for the new Building must embody:
- An impressive main façade that connects and unifies the main elements of the Health Hub and incorporates an innovative use of construction technology and materials.
- A main entrance that accommodates good pedestrian and vehicular flow.
- A functional layout that connects the new with the existing, connectivity into the existing complex.
- Providing natural light into as much of the new building as possible.
- Flexibility in its planning.
- The Launceston context incorporating easy access and convenient parking.
The existing facility is made up of several components including:
- The Wellington Street block which sits behind a 2-storey rendered façade.
- The main entrance which is accessed off Wellington Street and incorporating linkages to tenancies within and carparking to the rear
- The multi storey block which is set back from the Wellington Street frontage and provides connection through the site between the medical facilities and carparking.
- Drive thru access between the main entrance and the rear carpark.
The existing multi storey façade facing Wellington Street was designed as a backdrop for the Health Hub and the building was developed to maintain the functionality of the site that existed at the time. With the inclusion of the Union Site into the complex it now gives us the opportunity to add to and complete this façade. Currently the Complex is concealed from the Wellington Street commuter, blending into the non-descript fabric of the existing Union building.
This new design has drawn on the lines and connections established by the multi storey block to generate the forms for the Union site. The angle of the glass facade has been drawn through the Union Site to meet at the boundary junction of Wellington and Cleveland Streets. This feature was created so that the front/main entrance into the Health Hub would reveal itself much sooner to the Wellington Street commuter and be highlighted along Wellington Street as the approach is made from either direction. The drive through component of the site has been redirected and the main entrance and the area under the existing Health Hub block has been redeveloped.
The corner of Cleveland and Wellington Street has been defined and reinforced by the vertical place marker which anchors the complex to the site around which the new main block revolves. The Wellington and Cleveland Street corner facades are reflective of the adjoining Hub glass façade with a louvred addition. This treatment has been added to liven up the corner element, provide sun protection treatment from the northern and western sun; the pattern for the louvre additions has been carried out to reflect an unknown DNA sequence.
The place marker has been drawn along Wellington Street and developed into a podium and street level façade. The podium accommodates the mid-level basement and will be developed with a landscaped roof terrace. The new pedestrian entrance into the Hub is via a landscaped paved forecourt of accessible grade off Wellington Street up and into a newly developed foyer space. This has been so positioned to connect the existing and new Hub components at ground level and to provide a focal/meeting point for the facility.
The top floor of the development has been set back from the main medical centre facades to assist in reducing the bulk of the building, to preserve the streetscape along Wellington and Cleveland Streets and to provide the upper level with a suitable level of privacy. A light court has been located between in the middle of the office space and positioned to drop down between the carpark on the former ‘Dip n Strip’ site and the new medical tenancies. This has been designed to allow natural light into all the tenancies including ground floor so that we can maximise light penetration as deep as possible into the floor plates.
A new carparking arrangement has been proposed where short term parking will be provided at the main entrance level, whereas longer term parking will be via Cleveland Street to an expanded multi-storey undercover carpark.

