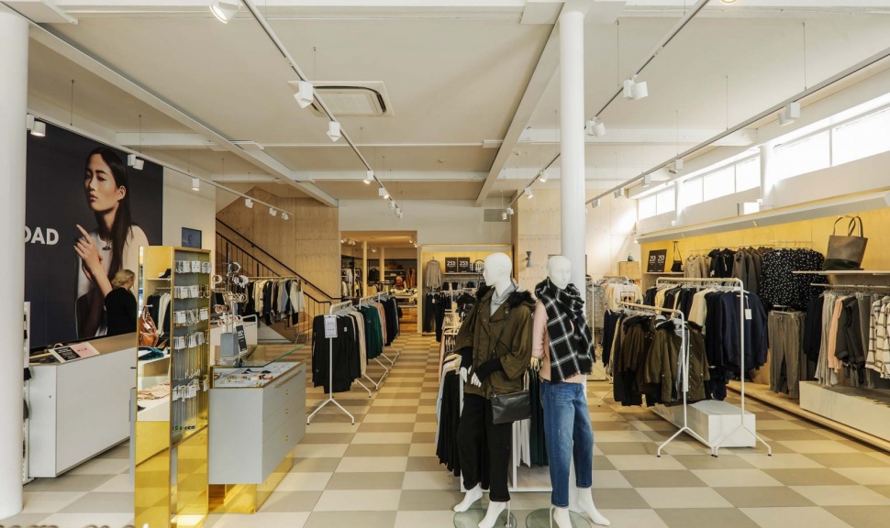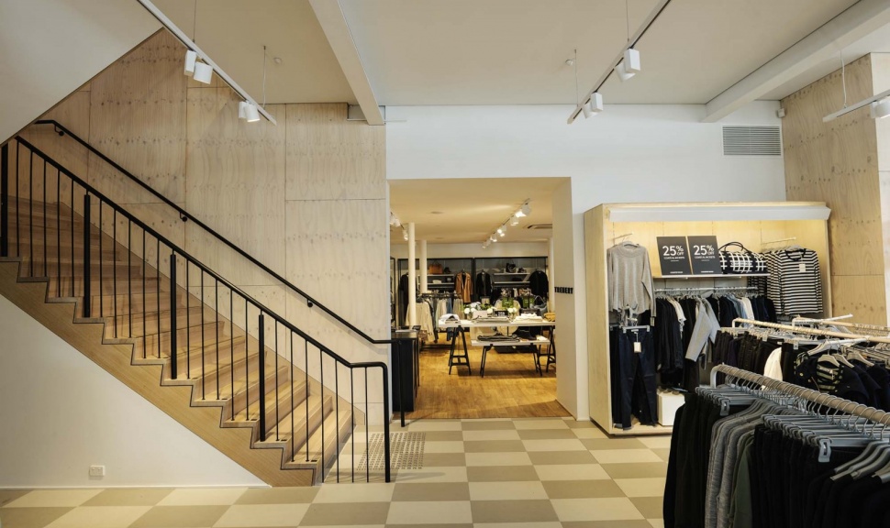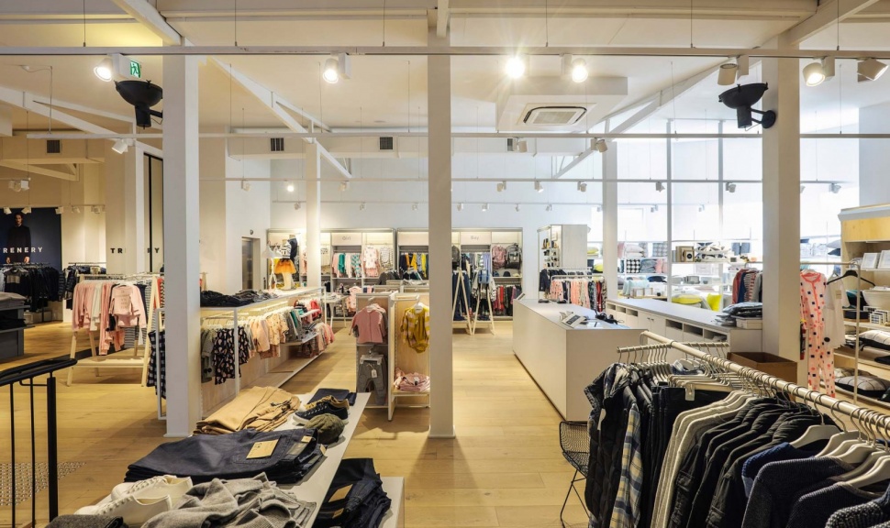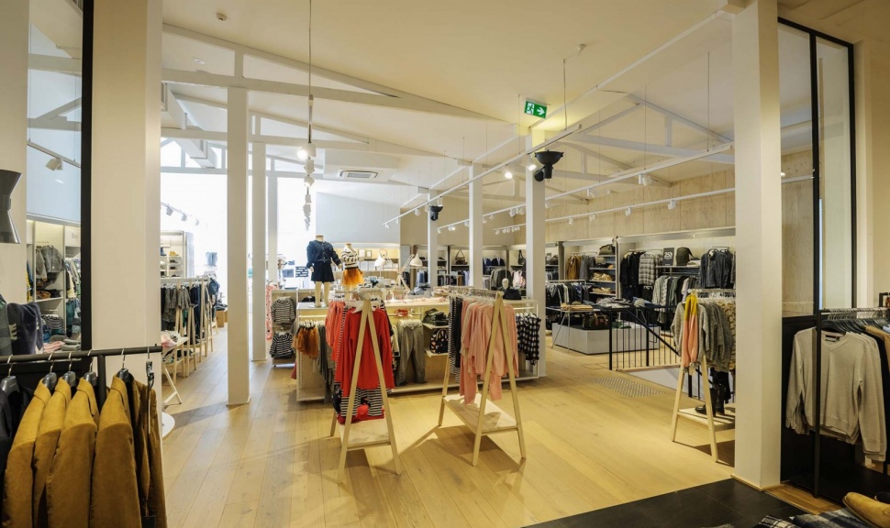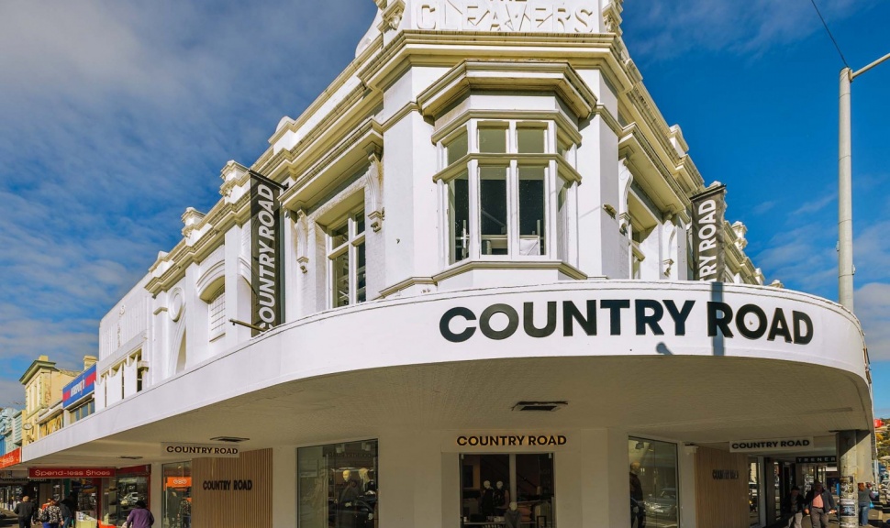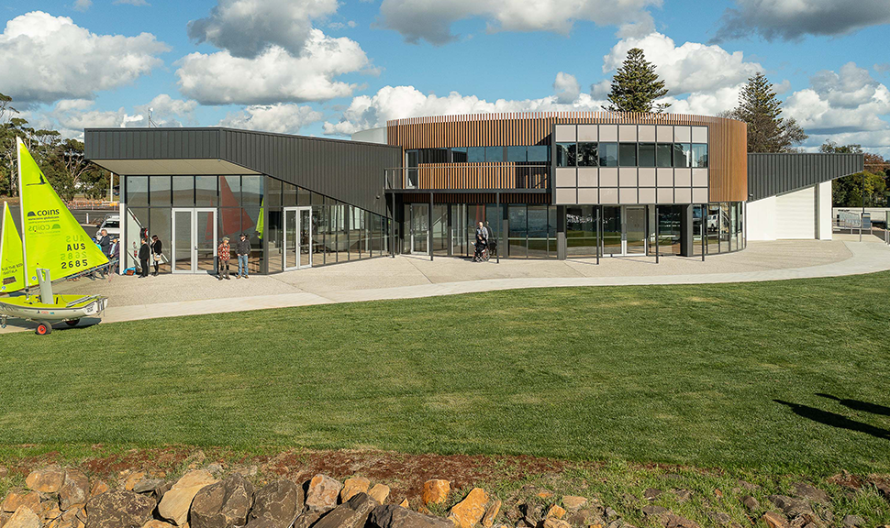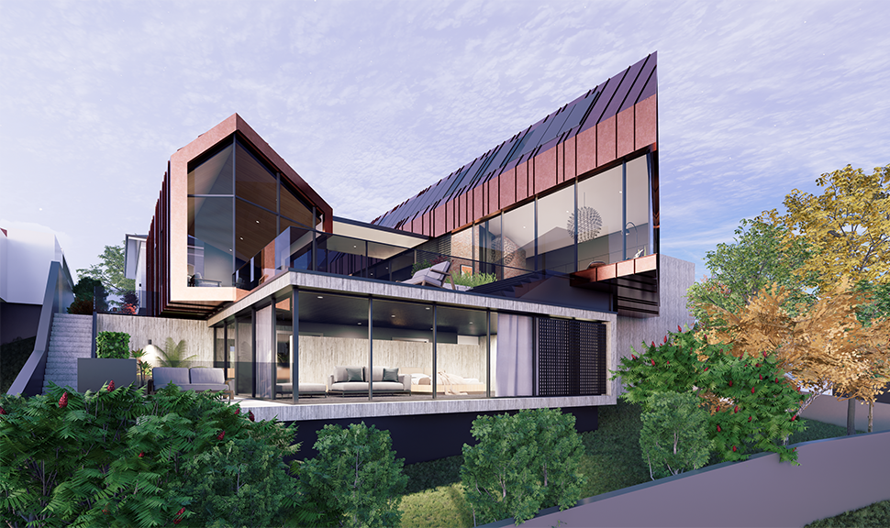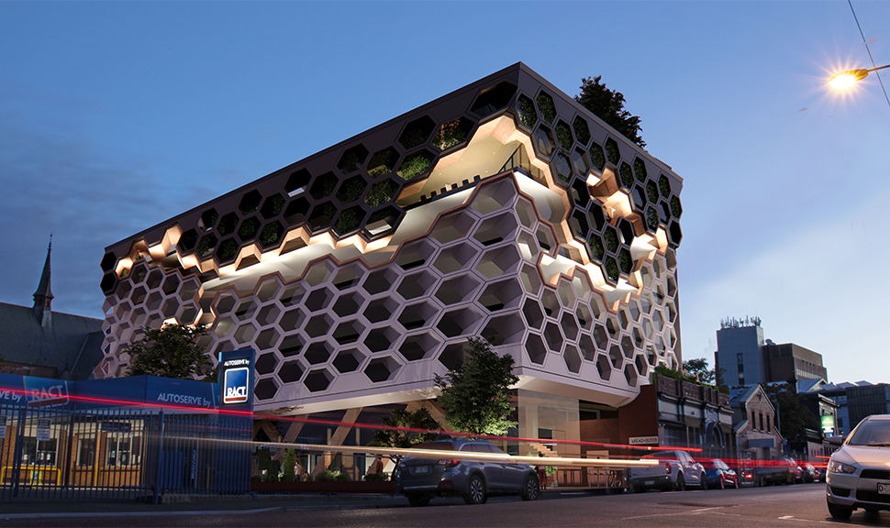Country Road Launceston
Location: Launceston | Tasmania
Status: Construction Completed October 2014
The former Cleavers store on the corner of Brisbane and Charles Streets historically served as a household ironmonger, with household wares and tin-ware advertised for sale. The building underwent a major change around 1914 when it expanded into a larger hardware store to the extent of its current form. The building is attributed to the architect Harold Masters who was instrumental in developing much of Launceston’s Federation era architecture. The building, most recently recognised as the Chickenfeed building, had been vacant since the demise of Chickenfeed in 2012.
Country Road Group signed on to Lease the entire 1000m2 building over two levels for three of their brands. This threw many challenges at the building owner to separate the building into three tenancies; incorporating a lift and access to amenities for each of the tenancies. The building was in poor condition internally and externally as it had very little maintenance or upgrade during the lengthy Chickenfeed lease. To bring the building up to current building standards and to meet the high standards of the potential new tenants the building required a significant refurbishment.
The statement red Chickenfeed shopfronts held very little heritage value as they had been significantly modified in the past. Whilst the design of new shopfronts was completed by Country Road Group to meet their national corporate image, there were strict requirements for these works and allowances needed to be made in the base building works. Incorporating a new entry to the now Trenery store required some major structural alterations. 6ty° recognised the importance of maintaining all elements of the original building fabric above the awning and the design team ensured these works were undertaken very carefully to maintain the upper heritage façade.
Existing materials were identified and repaired or replaced with reproduction or sympathetic products such as the floral pressed metal awning soffit and textured glass panels. Removal of the paint from the corner windows on the upper floor brought natural light back into the upper floor of the building and made a feature of these in the external façade. Externally the large signage structure was removed and more subtle vertical banner signs were installed in its place, strategically placed on the vertical columns.
The project creates a strong distinction between original and new works. Internally the tenancy fitout is recognisable as contemporary and compliments both the fresh, modern shopfronts and the original building fabric by maintaining access to the highlight windows, and exposing the upper floor structure and roof trusses on the upper level.
The recent refurbishment of 90-92 Charles Street, through sympathetic design and commitment by the owner has ensured this piece of Launceston’s significant historic built heritage is maintained as an important commercial space in Launceston’s active CBD. This project is a perfect example of adaptive reuse, being an essential component of sustainable development.

